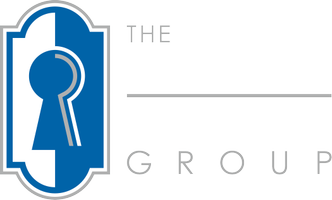Bought with Shelley J Metzler • Berkshire Hathaway HomeServices Homesale Realty
For more information regarding the value of a property, please contact us for a free consultation.
210 RIDGEFIELD DR York, PA 17403
Want to know what your home might be worth? Contact us for a FREE valuation!

Our team is ready to help you sell your home for the highest possible price ASAP
Key Details
Sold Price $410,000
Property Type Single Family Home
Sub Type Detached
Listing Status Sold
Purchase Type For Sale
Square Footage 3,622 sqft
Price per Sqft $113
Subdivision York Twp
MLS Listing ID PAYK118106
Sold Date 08/05/19
Style Colonial
Bedrooms 4
Full Baths 4
Half Baths 1
HOA Y/N N
Abv Grd Liv Area 2,756
Originating Board BRIGHT
Year Built 2000
Annual Tax Amount $9,891
Tax Year 2018
Lot Size 0.367 Acres
Acres 0.37
Property Sub-Type Detached
Property Description
Welcome yourself home! Spacious custom built two-story colonial built perfect for a family at any stage of life. Nine foot ceilings throughout first floor, two-story foyer with hardwood floors, dining room with crown molding, separate office/study. Eat-in kitchen with plenty of cabinet space and rear patio access. Spacious family room with crown molding, picture window with fabulous views. First floor master suite with walk-in closet, full bath with tile floors, dual vanities, shower and whirlpool tub. The laundry room is also part of the main level. The second floor is home to three additional bedrooms - one with an en-suite bath and beds three and four share an additional full bath. The second floor also offers additional sitting area or office and large walk-in closet for extra storage. The finished basement with additional full bath and custom built-ins offers plenty of room for entertaining, playing or simply relaxing. Over-sized two-car garage plus additional off street parking. Enjoy the beautiful panoramic views this summer underneath the gazebo or on the patio area in your completely fenced in rear yard. Hard to beat the location, this home is minutes from the Leader Heights and Queen St exits of I-83.
Location
State PA
County York
Area York Twp (15254)
Zoning RS
Rooms
Other Rooms Dining Room, Primary Bedroom, Sitting Room, Bedroom 2, Bedroom 3, Bedroom 4, Kitchen, Game Room, Family Room, Foyer, Laundry, Mud Room, Office, Bathroom 2, Primary Bathroom, Full Bath
Basement Full, Sump Pump, Partially Finished, Windows, Walkout Stairs
Main Level Bedrooms 1
Interior
Interior Features Central Vacuum, Ceiling Fan(s), Carpet, Primary Bath(s), Pantry, Recessed Lighting, Walk-in Closet(s), Window Treatments, Wood Floors, Entry Level Bedroom, Kitchen - Eat-In, Store/Office
Heating Forced Air
Cooling Central A/C
Flooring Carpet, Vinyl, Tile/Brick
Equipment Built-In Microwave, Dishwasher, Dryer, Oven/Range - Gas, Refrigerator, Washer
Fireplace N
Appliance Built-In Microwave, Dishwasher, Dryer, Oven/Range - Gas, Refrigerator, Washer
Heat Source Natural Gas
Laundry Main Floor
Exterior
Exterior Feature Patio(s)
Parking Features Garage - Side Entry, Inside Access, Oversized
Garage Spaces 2.0
Water Access N
Roof Type Architectural Shingle
Accessibility Other
Porch Patio(s)
Road Frontage Boro/Township
Attached Garage 2
Total Parking Spaces 2
Garage Y
Building
Story 2
Sewer Public Sewer
Water Public
Architectural Style Colonial
Level or Stories 2
Additional Building Above Grade, Below Grade
Structure Type Dry Wall,9'+ Ceilings
New Construction N
Schools
Elementary Schools Leaders Heights
Middle Schools Dallastown Area
High Schools Dallastown Area
School District Dallastown Area
Others
Senior Community No
Tax ID 54-000-25-0209-00-00000
Ownership Fee Simple
SqFt Source Assessor
Acceptable Financing Cash, Conventional, VA
Listing Terms Cash, Conventional, VA
Financing Cash,Conventional,VA
Special Listing Condition Standard
Read Less





