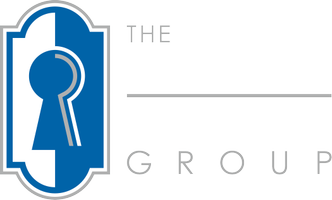Bought with Mark A Carr • Berkshire Hathaway HomeServices Homesale Realty
For more information regarding the value of a property, please contact us for a free consultation.
180 FAIRFAX DR York, PA 17403
Want to know what your home might be worth? Contact us for a FREE valuation!

Our team is ready to help you sell your home for the highest possible price ASAP
Key Details
Sold Price $365,000
Property Type Single Family Home
Sub Type Detached
Listing Status Sold
Purchase Type For Sale
Square Footage 3,301 sqft
Price per Sqft $110
Subdivision Fairfax Farms
MLS Listing ID 1005951795
Sold Date 03/29/19
Style Ranch/Rambler
Bedrooms 3
Full Baths 2
Half Baths 1
HOA Y/N N
Abv Grd Liv Area 3,301
Originating Board BRIGHT
Year Built 1967
Annual Tax Amount $9,973
Tax Year 2018
Lot Size 1.100 Acres
Acres 1.1
Property Sub-Type Detached
Property Description
Spectacular Valley and Orchard views will please your eyes while relaxing in your huge 16x37 ft. Sunroom, just steps away from your Stainless Steel Appliances and Granite adorned Kitchen that also boasts custom solid Cherry Cabinets and Pantry. Your large family room with field stone fireplace also adjoins the kitchen and sunroom for spectacular views as well. Your new home also has a second family/living room and library or home office space. Your Master Suite has a gas fireplace too! As well as a spacious bathroom and large walk-in closet. This sprawling 3,300 sq. ft. Ranch style home on 1.1 acres is nestled on a partially wooded lot at the end of a quiet street with mature trees and landscaping. The full unfinished 1,170 sq. ft. basement has plenty of room for a workshop or can be finished to meet your needs in many ways.This home is waiting for the loving and caring family it deserves and promises to please for many more generations.Enjoy the two fireplaces on cold winter days and enjoy the view of freshly fallen snow on the orchard.Watch for upcoming Open Houses or Schedule your private tour today!
Location
State PA
County York
Area York Twp (15254)
Zoning RESIDENTIAL
Rooms
Other Rooms Living Room, Dining Room, Primary Bedroom, Bedroom 2, Bedroom 3, Kitchen, Library, Foyer, Sun/Florida Room, Utility Room, Primary Bathroom, Full Bath, Half Bath
Basement Partial, Full
Main Level Bedrooms 3
Interior
Interior Features Carpet, Ceiling Fan(s), Dining Area, Entry Level Bedroom, Family Room Off Kitchen, Floor Plan - Traditional, Kitchen - Gourmet, Primary Bath(s), Upgraded Countertops, Walk-in Closet(s), Built-Ins
Hot Water Natural Gas
Heating Central, Forced Air
Cooling Central A/C, Programmable Thermostat
Flooring Carpet, Ceramic Tile, Hardwood, Laminated, Tile/Brick, Vinyl
Fireplaces Number 2
Fireplaces Type Gas/Propane
Equipment Built-In Microwave, Cooktop, Disposal, Dishwasher, Oven - Wall, Oven/Range - Gas, Refrigerator, Stainless Steel Appliances, Stove, Water Heater - High-Efficiency
Fireplace Y
Window Features Double Pane,Energy Efficient
Appliance Built-In Microwave, Cooktop, Disposal, Dishwasher, Oven - Wall, Oven/Range - Gas, Refrigerator, Stainless Steel Appliances, Stove, Water Heater - High-Efficiency
Heat Source Natural Gas
Laundry Hookup, Main Floor
Exterior
Exterior Feature Patio(s), Enclosed
Parking Features Garage - Side Entry, Oversized
Garage Spaces 2.0
Water Access N
View Mountain, Panoramic, Scenic Vista, Trees/Woods, Valley
Roof Type Composite
Street Surface Access - On Grade,Approved,Black Top
Accessibility None
Porch Patio(s), Enclosed
Road Frontage Boro/Township
Attached Garage 2
Total Parking Spaces 2
Garage Y
Building
Lot Description Cul-de-sac, Front Yard, Landscaping, Level, Open, Rear Yard, Trees/Wooded
Story 1
Sewer On Site Septic, Septic Exists
Water Public
Architectural Style Ranch/Rambler
Level or Stories 1
Additional Building Above Grade, Below Grade
Structure Type Dry Wall,Wood Ceilings,Wood Walls
New Construction N
Schools
Middle Schools Dallastown Area
High Schools Dallastown Area
School District Dallastown Area
Others
Senior Community No
Tax ID 54-000-HI-0461-B0-00000
Ownership Fee Simple
SqFt Source Estimated
Security Features Electric Alarm,Security System
Acceptable Financing Cash, Conventional, FHA
Listing Terms Cash, Conventional, FHA
Financing Cash,Conventional,FHA
Special Listing Condition Standard
Read Less





