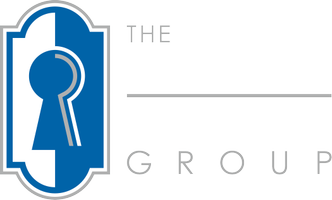Bought with John H Bowman • Berkshire Hathaway HomeServices Homesale Realty
For more information regarding the value of a property, please contact us for a free consultation.
150 HAZEL DR Manchester, PA 17345
Want to know what your home might be worth? Contact us for a FREE valuation!

Our team is ready to help you sell your home for the highest possible price ASAP
Key Details
Sold Price $279,000
Property Type Single Family Home
Sub Type Detached
Listing Status Sold
Purchase Type For Sale
Square Footage 1,248 sqft
Price per Sqft $223
Subdivision Greenwood Estates
MLS Listing ID PAYK2077256
Sold Date 04/25/25
Style Ranch/Rambler
Bedrooms 3
Full Baths 2
HOA Fees $4/ann
HOA Y/N Y
Abv Grd Liv Area 1,248
Originating Board BRIGHT
Year Built 1993
Annual Tax Amount $3,289
Tax Year 2024
Lot Size 10,018 Sqft
Acres 0.23
Property Sub-Type Detached
Property Description
Welcome to 150 Hazel Drive. This charming home has been well maintained with new gas furnace & central air. Two of the 3 bedrooms have walk in closets. Kitchen has an abundance of cabinets as well a pantry. Off the dining room is nice deck to enjoy your morning coffee. Many options for the unfinished basement. Metal roof installed approximately 5 yrs ago. Integral 2 car garage, exposed lower level. 16 x 32 shed with electric would make a nice workshop or storage or additional garage. Close to 83 and 1/2 hour to Harrisburg and Maryland line.
There was a handicap ramp which was removed, grass to be re-seeded in that area.
Location
State PA
County York
Area East Manchester Twp (15226)
Zoning RESIDENTIAL
Rooms
Other Rooms Living Room, Bedroom 2, Bedroom 3, Kitchen, Bedroom 1, Bathroom 1
Basement Full, Walkout Level
Main Level Bedrooms 3
Interior
Interior Features Dining Area, Breakfast Area
Hot Water Natural Gas
Heating Forced Air
Cooling Central A/C
Equipment Dishwasher, Oven - Single, Microwave, Refrigerator
Fireplace N
Appliance Dishwasher, Oven - Single, Microwave, Refrigerator
Heat Source Natural Gas
Laundry Basement
Exterior
Exterior Feature Porch(es), Deck(s)
Utilities Available Natural Gas Available
Water Access N
Roof Type Metal
Accessibility None
Porch Porch(es), Deck(s)
Road Frontage Public
Garage N
Building
Lot Description Level, Cleared
Story 1
Foundation Block
Sewer Public Sewer
Water Public
Architectural Style Ranch/Rambler
Level or Stories 1
Additional Building Above Grade, Below Grade
Structure Type Dry Wall
New Construction N
Schools
Elementary Schools Orendorf
Middle Schools Shallow Brook Inter School
High Schools Northeastern Senior
School District Northeastern York
Others
Pets Allowed Y
HOA Fee Include Common Area Maintenance
Senior Community No
Tax ID 26-000-12-0013-00-00000
Ownership Fee Simple
SqFt Source Estimated
Acceptable Financing Conventional, Cash
Listing Terms Conventional, Cash
Financing Conventional,Cash
Special Listing Condition Standard
Pets Allowed Case by Case Basis
Read Less





