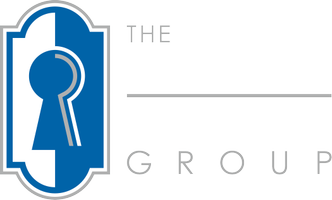Bought with Vincenzo Francesco Ferranti • Coldwell Banker Realty
For more information regarding the value of a property, please contact us for a free consultation.
210 S LOCUST ST Camp Hill, PA 17011
Want to know what your home might be worth? Contact us for a FREE valuation!

Our team is ready to help you sell your home for the highest possible price ASAP
Key Details
Sold Price $232,000
Property Type Single Family Home
Sub Type Detached
Listing Status Sold
Purchase Type For Sale
Square Footage 721 sqft
Price per Sqft $321
Subdivision Camp Hill
MLS Listing ID PACB2039744
Sold Date 03/28/25
Style Ranch/Rambler
Bedrooms 2
Full Baths 1
HOA Y/N N
Abv Grd Liv Area 721
Year Built 1950
Available Date 2025-03-14
Annual Tax Amount $2,060
Tax Year 2024
Lot Size 10,019 Sqft
Acres 0.23
Property Sub-Type Detached
Source BRIGHT
Property Description
Welcome to this beautifully remodeled 2 bedroom, 1 bath home in the heart of Camp Hill! Step inside to discover luxury vinyl plank flooring throughout, a brand-new kitchen featuring sleek quartz countertops with a stunning waterfall edge, a large kitchen sink overlooking the backyard, all new stainless steel appliances, and a stylish tile backsplash. You'll find custom trim detailing throughout the home, including the laundry room. The bathroom is fully custom featuring a beautifully tiled shower, offering a sleek and sophisticated look with its clean lines and contemporary design as well as floating wood shelving. Sitting on a spacious quarter-acre lot with a paved driveway, the backyard provides ample room for outdoor enjoyment, while the thoughtfully designed interior offers modern touches and a cozy, inviting atmosphere. Centrally located just minutes from shopping, dining, major highways, and more, this home offers everything you need. With its thoughtful details and high-end finishes, this property is a true gem! Schedule your showing today!
Location
State PA
County Cumberland
Area Lower Allen Twp (14413)
Zoning RESIDENTIAL
Rooms
Main Level Bedrooms 2
Interior
Hot Water Electric
Heating Forced Air
Cooling Central A/C
Fireplace N
Heat Source Electric
Exterior
Garage Spaces 3.0
Water Access N
Accessibility 2+ Access Exits
Total Parking Spaces 3
Garage N
Building
Story 1
Foundation Concrete Perimeter
Sewer Public Sewer
Water Public
Architectural Style Ranch/Rambler
Level or Stories 1
Additional Building Above Grade, Below Grade
New Construction N
Schools
High Schools Cedar Cliff
School District West Shore
Others
Senior Community No
Tax ID 13-24-0797-189
Ownership Fee Simple
SqFt Source Assessor
Acceptable Financing Cash, Conventional, FHA, VA
Listing Terms Cash, Conventional, FHA, VA
Financing Cash,Conventional,FHA,VA
Special Listing Condition Standard
Read Less





