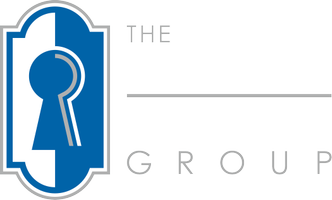Bought with Becky P Brown • Berkshire Hathaway HomeServices Homesale Realty
For more information regarding the value of a property, please contact us for a free consultation.
937 BALTIMORE ST Hanover, PA 17331
Want to know what your home might be worth? Contact us for a FREE valuation!

Our team is ready to help you sell your home for the highest possible price ASAP
Key Details
Sold Price $168,500
Property Type Single Family Home
Sub Type Twin/Semi-Detached
Listing Status Sold
Purchase Type For Sale
Square Footage 1,425 sqft
Price per Sqft $118
Subdivision Hanover
MLS Listing ID PAYK2047084
Sold Date 10/06/23
Style Colonial
Bedrooms 4
Full Baths 1
Half Baths 1
HOA Y/N N
Abv Grd Liv Area 1,425
Year Built 1920
Available Date 2023-08-20
Annual Tax Amount $2,578
Tax Year 2022
Lot Size 3,520 Sqft
Acres 0.08
Property Sub-Type Twin/Semi-Detached
Source BRIGHT
Property Description
Affordable semi-attached home located in the South Western School District with fenced in yard!
Large kitchen, which comes complete with lots of cabinets that offer ample storage space. Very easy for you to keep your kitchen organized and tidy. Off of the kitchen is the dining area where you can entertain guests, host parties, or simply enjoy your meals with your family.
The large living room provides ample space for relaxation, entertainment, and socializing. This is a great place to spend your evenings, watch TV, read a book, or hang out with friends. The home features four bedrooms, which are perfect for accommodating a growing family or hosting guests.
The gas hot water heat system ensures that you stay warm and cozy during the colder months of the year.
Finally, the home features a newer roof (2019)that comes with a transferable warranty, giving you peace of mind and added protection. Within minutes of shopping, schools and restaurants.
Location
State PA
County York
Area Penn Twp (15244)
Zoning RESIDENTIAL
Rooms
Other Rooms Living Room, Bedroom 2, Bedroom 3, Bedroom 4, Kitchen, Bedroom 1, Other
Basement Poured Concrete
Interior
Interior Features Combination Dining/Living
Hot Water Natural Gas
Heating Hot Water
Cooling Ceiling Fan(s), Window Unit(s)
Equipment Dishwasher, Built-In Microwave
Fireplace N
Window Features Insulated
Appliance Dishwasher, Built-In Microwave
Heat Source Natural Gas
Exterior
Exterior Feature Porch(es), Patio(s)
Parking Features Garage Door Opener
Garage Spaces 1.0
Fence Wood
Water Access N
Roof Type Shingle,Asphalt
Accessibility None
Porch Porch(es), Patio(s)
Road Frontage Public
Total Parking Spaces 1
Garage Y
Building
Lot Description Level, Cleared
Story 2.5
Foundation Stone
Above Ground Finished SqFt 1425
Sewer Public Sewer
Water Public
Architectural Style Colonial
Level or Stories 2.5
Additional Building Above Grade, Below Grade
New Construction N
Schools
Elementary Schools Park Hills
Middle Schools Emory H Markle
High Schools South Western Senior
School District South Western
Others
Senior Community No
Tax ID 6744000040090000000
Ownership Fee Simple
SqFt Source 1425
Security Features Smoke Detector
Acceptable Financing Conventional, Cash
Listing Terms Conventional, Cash
Financing Conventional,Cash
Special Listing Condition Standard
Read Less

Get More Information





