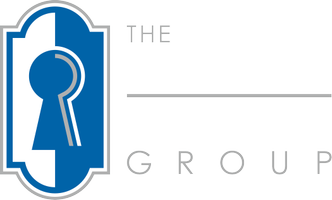Bought with JAMES RHOADS • Berkshire Hathaway HomeServices Homesale Realty
For more information regarding the value of a property, please contact us for a free consultation.
14 BRANDYWINE DR Mechanicsburg, PA 17050
Want to know what your home might be worth? Contact us for a FREE valuation!

Our team is ready to help you sell your home for the highest possible price ASAP
Key Details
Sold Price $230,000
Property Type Single Family Home
Sub Type Detached
Listing Status Sold
Purchase Type For Sale
Square Footage 1,176 sqft
Price per Sqft $195
Subdivision None Available
MLS Listing ID PACB135472
Sold Date 07/09/21
Style Ranch/Rambler
Bedrooms 3
Full Baths 2
HOA Y/N N
Abv Grd Liv Area 1,176
Year Built 1972
Available Date 2021-06-11
Annual Tax Amount $2,301
Tax Year 2020
Lot Size 0.380 Acres
Acres 0.38
Property Sub-Type Detached
Source BRIGHT
Property Description
Pack your bags and move right in to this beautiful renovated ranch. With three bedrooms, two full baths, a finished lower level and a great corner lot with mature trees, this home is ready for it's new owner. Walk through the front door and be met with gorgeous refinished hardwood flooring. The kitchen/dining area is large with beautiful luxary vinyl plank flooring. The bedrooms are spacious and all sporting gorgeous refinished hardwood flooring. Both full baths have been tastefully updated. Downstairs is a large living space with a bar area, laundry area and storage room. And WOW, what a convenient location! If this home is speaking to you, call for your personal showing. Cumberland Valley Schools.
Location
State PA
County Cumberland
Area Silver Spring Twp (14438)
Zoning RESIDENTIAL REAL ESTATE
Rooms
Other Rooms Primary Bedroom, Bedroom 2, Bedroom 3, Kitchen, Family Room, Laundry, Storage Room, Bathroom 1, Primary Bathroom
Basement Fully Finished, Heated, Interior Access, Windows
Main Level Bedrooms 3
Interior
Interior Features Bar, Ceiling Fan(s), Combination Kitchen/Dining, Entry Level Bedroom, Kitchen - Eat-In, Stall Shower, Tub Shower, Wood Floors
Hot Water 60+ Gallon Tank, Electric
Heating Baseboard - Electric, Radiant
Cooling Ceiling Fan(s), Window Unit(s)
Flooring Hardwood, Vinyl
Equipment Dishwasher, Microwave, Oven/Range - Electric, Refrigerator
Fireplace N
Appliance Dishwasher, Microwave, Oven/Range - Electric, Refrigerator
Heat Source Electric
Exterior
Parking Features Garage - Front Entry, Garage Door Opener, Inside Access
Garage Spaces 1.0
Water Access N
Roof Type Asphalt
Accessibility 2+ Access Exits
Attached Garage 1
Total Parking Spaces 1
Garage Y
Building
Lot Description Corner, Front Yard, Rear Yard, SideYard(s)
Story 1
Foundation Block
Sewer Public Sewer
Water Public
Architectural Style Ranch/Rambler
Level or Stories 1
Additional Building Above Grade, Below Grade
Structure Type Dry Wall
New Construction N
Schools
High Schools Cumberland Valley
School District Cumberland Valley
Others
Senior Community No
Tax ID 38-16-1064-004
Ownership Fee Simple
SqFt Source Assessor
Acceptable Financing Cash, Conventional, FHA, VA
Listing Terms Cash, Conventional, FHA, VA
Financing Cash,Conventional,FHA,VA
Special Listing Condition Standard
Read Less





