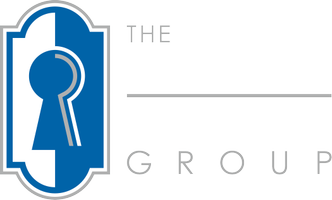Bought with Dawn Brill Cooper • Berkshire Hathaway HomeServices Homesale Realty
For more information regarding the value of a property, please contact us for a free consultation.
106 LANDON WAY Lancaster, PA 17601
Want to know what your home might be worth? Contact us for a FREE valuation!

Our team is ready to help you sell your home for the highest possible price ASAP
Key Details
Sold Price $335,000
Property Type Townhouse
Sub Type Interior Row/Townhouse
Listing Status Sold
Purchase Type For Sale
Square Footage 3,164 sqft
Price per Sqft $105
Subdivision Landon Way Commons
MLS Listing ID PALA164016
Sold Date 09/01/20
Style Contemporary
Bedrooms 3
Full Baths 4
HOA Fees $65/mo
HOA Y/N Y
Abv Grd Liv Area 2,364
Year Built 2012
Annual Tax Amount $6,468
Tax Year 2019
Lot Dimensions 0.00 x 0.00
Property Sub-Type Interior Row/Townhouse
Source BRIGHT
Property Description
Beautifully appointed and great location. Stunning 3 bedroom. 4 bath home conveniently located close to Lancaster General Health Campus, Rts. 30 and 283. Open and spacious living, dining room and kitchen all with hardwood floors and coffered ceilings. Kitchen showpiece is an 11 ft. island with granite surface. First floor also features a full bath and office/bedroom. Upstairs are three large bedrooms with hardwood floors and bath with tile floor and granite counter. The master bath features a large glass walk-in shower, tile floors and granite counters. You'll love entertaining in the lower level family room that also has cabinets, sink and serving area with refrigerator hookup. This home is move-in ready with amenities too numerous to mention.
Location
State PA
County Lancaster
Area East Hempfield Twp (10529)
Zoning RESIDENTIAL
Rooms
Other Rooms Living Room, Bedroom 2, Bedroom 3, Kitchen, Family Room, Bedroom 1, Office, Bathroom 1, Bathroom 2, Bathroom 3, Primary Bathroom
Basement Daylight, Full, Fully Finished
Interior
Interior Features Ceiling Fan(s), Combination Kitchen/Dining, Crown Moldings, Dining Area, Floor Plan - Open, Kitchen - Island, Primary Bath(s), Stall Shower, Upgraded Countertops, Walk-in Closet(s), Wood Floors
Hot Water Electric
Heating Forced Air
Cooling Central A/C
Fireplaces Number 1
Equipment Built-In Microwave, Built-In Range, Dishwasher, Disposal
Appliance Built-In Microwave, Built-In Range, Dishwasher, Disposal
Heat Source Natural Gas
Exterior
Parking Features Garage Door Opener
Garage Spaces 1.0
Water Access N
Accessibility None
Attached Garage 1
Total Parking Spaces 1
Garage Y
Building
Story 2
Sewer Public Sewer
Water Public
Architectural Style Contemporary
Level or Stories 2
Additional Building Above Grade, Below Grade
New Construction N
Schools
High Schools Hempfield
School District Hempfield
Others
HOA Fee Include Common Area Maintenance,Lawn Maintenance,Snow Removal
Senior Community No
Tax ID 290-88083-1-0004
Ownership Other
SqFt Source 3164
Acceptable Financing Cash, Conventional
Listing Terms Cash, Conventional
Financing Cash,Conventional
Special Listing Condition Standard
Read Less

Get More Information





