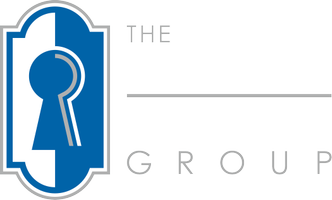Bought with KEN HUEBSCH • Berkshire Hathaway HomeServices Homesale Realty
For more information regarding the value of a property, please contact us for a free consultation.
1571 FRONTENAC CT York, PA 17403
Want to know what your home might be worth? Contact us for a FREE valuation!

Our team is ready to help you sell your home for the highest possible price ASAP
Key Details
Sold Price $400,020
Property Type Single Family Home
Sub Type Detached
Listing Status Sold
Purchase Type For Sale
Square Footage 2,280 sqft
Price per Sqft $175
Subdivision None Available
MLS Listing ID PAYK138856
Sold Date 02/12/21
Style Traditional
Bedrooms 4
Full Baths 2
Half Baths 1
HOA Y/N N
Abv Grd Liv Area 2,280
Annual Tax Amount $210
Tax Year 2019
Lot Size 0.415 Acres
Acres 0.41
Property Sub-Type Detached
Source BRIGHT
Property Description
*Home is to be built* Quality construction by EC Custom homes. Great location at a great price point. This home has everything you need and then some. The Modern Floor plan offers an open concept. The custom kitchen comes equipped with granite counter tops, tile back splash, 2 pantry's and an island. The gas fireplace in the living room offers a cozy feel. Upstairs offers a laundry room and 4 bedrooms, one of which is a spacious master suite. You will fall in love with the size of the walk in closet and the custom tile shower in the master bathroom. Outside you can enjoy quite nights relaxing in you in the spacious yard. Always wanted a walk out basement? We've got you covered. Pick out all your own selections. Contact us today to schedule a meeting with the builder.
Location
State PA
County York
Area Spring Garden Twp (15248)
Zoning RESIDENTIAL
Rooms
Basement Full, Walkout Level
Interior
Interior Features Attic, Carpet, Ceiling Fan(s), Dining Area, Floor Plan - Open, Kitchen - Table Space, Primary Bath(s), Recessed Lighting, Upgraded Countertops, Walk-in Closet(s)
Hot Water Electric
Heating Forced Air
Cooling Central A/C
Flooring Carpet, Vinyl
Fireplaces Number 1
Fireplaces Type Gas/Propane
Equipment Dishwasher, Oven/Range - Gas, Water Heater
Fireplace Y
Appliance Dishwasher, Oven/Range - Gas, Water Heater
Heat Source Natural Gas
Laundry Upper Floor
Exterior
Exterior Feature Deck(s)
Parking Features Garage - Front Entry
Garage Spaces 2.0
Utilities Available Cable TV, Electric Available, Natural Gas Available, Sewer Available, Water Available
Water Access N
Roof Type Composite
Accessibility None
Porch Deck(s)
Attached Garage 2
Total Parking Spaces 2
Garage Y
Building
Lot Description Cul-de-sac
Story 2
Sewer Public Sewer
Water Public
Architectural Style Traditional
Level or Stories 2
Additional Building Above Grade, Below Grade
Structure Type Dry Wall
New Construction Y
Schools
School District York Suburban
Others
Senior Community No
Tax ID 48-000-22-0143-H0-00000
Ownership Fee Simple
SqFt Source Assessor
Security Features Carbon Monoxide Detector(s),Smoke Detector
Acceptable Financing Cash, Conventional, FHA, VA, Other
Listing Terms Cash, Conventional, FHA, VA, Other
Financing Cash,Conventional,FHA,VA,Other
Special Listing Condition Standard
Read Less





