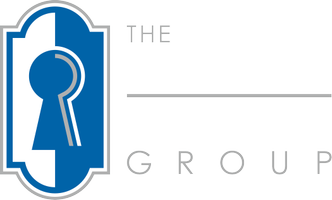Bought with Kimberly M Oravec • Berkshire Hathaway HomeServices Homesale Realty
For more information regarding the value of a property, please contact us for a free consultation.
6 LIME ROCK RD Brunnerville, PA 17543
Want to know what your home might be worth? Contact us for a FREE valuation!

Our team is ready to help you sell your home for the highest possible price ASAP
Key Details
Sold Price $365,000
Property Type Single Family Home
Sub Type Detached
Listing Status Sold
Purchase Type For Sale
Square Footage 2,120 sqft
Price per Sqft $172
Subdivision None Available
MLS Listing ID PALA2017164
Sold Date 07/08/22
Style Ranch/Rambler
Bedrooms 3
Full Baths 1
HOA Y/N N
Abv Grd Liv Area 1,320
Year Built 1958
Annual Tax Amount $3,634
Tax Year 2021
Lot Size 0.320 Acres
Acres 0.32
Property Sub-Type Detached
Source BRIGHT
Property Description
Upcoming Auction on May 25 at 6 PM.
A Brick Three (3) Bedroom Ranch Style House With Attached Garage
Rural Setting With Country Views.
Kitchen (10' x 10'6") - Modern Built-In Oak 33-Handle Cabinets, Built-In Bosch Dishwasher, Maytag Stove, Maytag Microwave, G.E. Profile Stove & Oven, G.E. Side-by-Side Refrigerator, Painted Walls, Vinyl Floor
Dining Room (10'6" x 18'6") - Ceiling Fan, Built-In Cabinets & Corner Cabinet, Chair Rail, Painted Walls, Vinyl Floor, Access to Rear Deck
Living Room (13'3" x 17') - Picture Window, Crown Trim, Painted Walls, Hardwood Floor, Guest Closet (2' x 5')
Hallway (3' x 16'8") - Painted Walls, Hardwood Floor
Hall Closet (2'6" x 2'6")
Bedroom #1 (12'6" x 13') - Painted Walls, Ceiling Fan, Hardwood Floors, Double Sliding Door Closet (2'6" x 10')
Bedroom #2 (10' x 15') - Painted Walls, Ceiling Fan, Hardwood Floors, Double Sliding Door Closet (2'6" x 10")
Hall Storage Closet (3' x 4')
Bathroom (6'6" x 10') - Tiled, Painted Walls, Vanity & Cabinet, Vinyl Floor, Linen Closet (2'6" x 3')
Bedroom #3 (10' x 13') - Knotty Pine & Painted Walls, Built-In Cabinets, Ceiling Fan, Hardwood Floor, Cedar Closet (2'6" x 3')
Pantry/Laundry Area (10' x 22'6") - Painted Wainscoting w/ Chair Rail, Painted Walls, Vinyl Floor, Washer & Dryer Hookup, Laundry Sink & Cabinet, Pantry (4' x 10'), Pull-Down Attic Access Stairs, Propane Wall Heater, Access to Rear Deck
Garage (11' x 22') - Electric Door Opener
Attic - Full-Size Standup w/ Plywood
Lower Level:
Rec Room (13' x 31'6") - Partially Finished, Paneled, Vinyl Floor
Workshop Area (13'2" x 18') - Cabinets, Table
Utility/Common Area (14' x 24'6") - Laundry Sink
Utility Area (10'6" x 16'6") - Wooden Built-In Shelves
Rear Deck (12'x 32') - Wood w/ Pergola
Sided Outdoor Storage Shed (12' x 14')
Location
State PA
County Lancaster
Area Lititz Boro (10537)
Zoning RESIDENTAL
Rooms
Basement Full
Main Level Bedrooms 3
Interior
Hot Water Oil
Heating Forced Air
Cooling None
Flooring Carpet, Hardwood, Vinyl
Fireplace N
Heat Source Oil
Exterior
Parking Features Garage - Front Entry
Garage Spaces 3.0
Water Access N
Roof Type Asphalt,Shingle
Accessibility None
Attached Garage 1
Total Parking Spaces 3
Garage Y
Building
Story 1
Foundation Block
Sewer Public Sewer
Water Public
Architectural Style Ranch/Rambler
Level or Stories 1
Additional Building Above Grade, Below Grade
Structure Type Plaster Walls
New Construction N
Schools
High Schools Warwick
School District Warwick
Others
Senior Community No
Tax ID 600-77250-0-0000
Ownership Fee Simple
SqFt Source Estimated
Acceptable Financing Cash, Conventional
Listing Terms Cash, Conventional
Financing Cash,Conventional
Special Listing Condition Auction
Read Less





