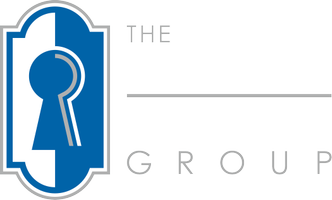Bought with Joshua McBride • Keller Williams Keystone Realty
For more information regarding the value of a property, please contact us for a free consultation.
1836 CROWS NEST LN York, PA 17403
Want to know what your home might be worth? Contact us for a FREE valuation!

Our team is ready to help you sell your home for the highest possible price ASAP
Key Details
Sold Price $369,900
Property Type Single Family Home
Sub Type Detached
Listing Status Sold
Purchase Type For Sale
Square Footage 4,903 sqft
Price per Sqft $75
Subdivision Crows Nest
MLS Listing ID 1000306160
Sold Date 06/08/18
Style Contemporary
Bedrooms 4
Full Baths 3
Half Baths 2
HOA Y/N N
Abv Grd Liv Area 3,900
Originating Board BRIGHT
Year Built 1970
Annual Tax Amount $12,010
Tax Year 2018
Lot Size 1.230 Acres
Acres 3.3
Property Sub-Type Detached
Property Description
Secluded California Contemporary hidden at the end of the private drive of the Crow s Nest community backs to the York Country Club, the rail trail and has amazing private park like views from every window! Floor to ceiling windows, huge eat in Kling s kitchen, giant family room with exposed beam wood ceilings, West and East Wing Master Bedrooms, in ground pool, 10 x 20 shed, a professionally built tree house and all the nature and privacy you could ever hope for await you in this special contemporary home in a prestigious community in York, Pa!
Location
State PA
County York
Area Spring Garden Twp (15248)
Zoning RESDIENT
Direction Northeast
Rooms
Other Rooms Living Room, Dining Room, Primary Bedroom, Bedroom 3, Bedroom 4, Kitchen, Family Room, Foyer, Laundry, Office
Basement Daylight, Full, Full, Heated, Interior Access, Outside Entrance, Rear Entrance, Walkout Level, Windows
Interior
Interior Features Attic, Built-Ins, Butlers Pantry, Carpet, Ceiling Fan(s), Double/Dual Staircase, Exposed Beams, Family Room Off Kitchen, Floor Plan - Open, Kitchen - Eat-In, Kitchen - Island, Primary Bath(s), Recessed Lighting, Upgraded Countertops, Water Treat System, Wet/Dry Bar, Window Treatments, Wood Floors
Hot Water 60+ Gallon Tank, Natural Gas
Heating Baseboard, Forced Air, Programmable Thermostat, Zoned
Cooling Central A/C
Flooring Carpet, Ceramic Tile, Concrete, Hardwood, Laminated
Fireplaces Number 1
Fireplaces Type Wood, Fireplace - Glass Doors
Equipment Built-In Range, Cooktop, Cooktop - Down Draft, Dishwasher, Dryer, Dual Flush Toilets, Microwave, Oven - Single, Oven - Self Cleaning, Oven - Wall, Oven/Range - Gas, Refrigerator, Washer, Water Heater
Fireplace Y
Window Features Insulated
Appliance Built-In Range, Cooktop, Cooktop - Down Draft, Dishwasher, Dryer, Dual Flush Toilets, Microwave, Oven - Single, Oven - Self Cleaning, Oven - Wall, Oven/Range - Gas, Refrigerator, Washer, Water Heater
Heat Source Natural Gas, Electric
Laundry Lower Floor
Exterior
Parking Features Garage - Front Entry, Garage Door Opener
Garage Spaces 2.0
Fence Wood
Pool In Ground
Utilities Available Cable TV, Electric Available, Natural Gas Available, Phone, Phone Available, Phone Connected
Water Access N
View Trees/Woods, Garden/Lawn
Roof Type Asphalt,Rubber
Street Surface Paved
Accessibility None
Attached Garage 2
Total Parking Spaces 2
Garage Y
Building
Lot Description Backs - Parkland, Backs to Trees, Cul-de-sac, Front Yard, Irregular, Landscaping, Level, No Thru Street, Poolside, Private, Rear Yard, Rural, Secluded, SideYard(s), Sloping, Trees/Wooded
Story 3+
Foundation Block, Crawl Space
Sewer On Site Septic
Water Well
Architectural Style Contemporary
Level or Stories 3+
Additional Building Above Grade, Below Grade
Structure Type High,Wood Walls,2 Story Ceilings,Beamed Ceilings,Wood Ceilings
New Construction N
Schools
School District York Suburban
Others
Tax ID 48-000-31-0003-I0-00000
Ownership Fee Simple
SqFt Source Estimated
Acceptable Financing Conventional, Cash
Horse Property N
Listing Terms Conventional, Cash
Financing Conventional,Cash
Special Listing Condition Standard
Read Less





