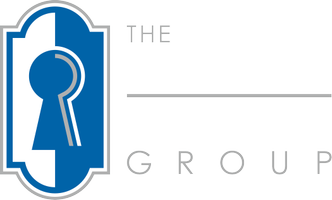Bought with Justin K Leber • Berkshire Hathaway HomeServices Homesale Realty
For more information regarding the value of a property, please contact us for a free consultation.
166 HIGHLAND RD York, PA 17403
Want to know what your home might be worth? Contact us for a FREE valuation!

Our team is ready to help you sell your home for the highest possible price ASAP
Key Details
Sold Price $183,000
Property Type Single Family Home
Sub Type Detached
Listing Status Sold
Purchase Type For Sale
Square Footage 1,735 sqft
Price per Sqft $105
Subdivision Strathcona
MLS Listing ID 1003181823
Sold Date 05/02/17
Style Colonial
Bedrooms 3
Full Baths 1
Half Baths 1
HOA Y/N N
Abv Grd Liv Area 1,735
Originating Board RAYAC
Year Built 1960
Lot Size 0.320 Acres
Acres 0.32
Property Sub-Type Detached
Property Description
Mature holly trees frame the front sidewalk creating an archway to this beautiful classic home in popular Strathcona Hills. Warm & inviting, this home features hardwood floors, crown moldings, picture moldings, chair rails, solid 6-panel wood doors & perennial flower beds. Sunken LR w/fireplace & large bay window. Cozy den w/ book shelves & cab. Covered front porch & large back patio & yard are perfect for relaxing & entertaining. Move-in now!
Location
State PA
County York
Area Spring Garden Twp (15248)
Rooms
Other Rooms Living Room, Dining Room, Bedroom 2, Bedroom 3, Kitchen, Family Room, Bedroom 1
Basement Drainage System, Full, Poured Concrete
Interior
Interior Features Formal/Separate Dining Room, Kitchen - Eat-In
Hot Water Natural Gas
Heating Forced Air
Cooling Central A/C, Dehumidifier
Fireplaces Type Flue for Stove
Equipment Oven/Range - Electric, Dishwasher, Built-In Microwave, Washer, Dryer, Refrigerator, Oven - Single
Fireplace N
Window Features Storm
Appliance Oven/Range - Electric, Dishwasher, Built-In Microwave, Washer, Dryer, Refrigerator, Oven - Single
Heat Source Natural Gas
Laundry Basement
Exterior
Exterior Feature Porch(es), Patio(s)
Parking Features Garage Door Opener
Garage Spaces 1.0
Water Access N
Roof Type Shingle,Asphalt
Porch Porch(es), Patio(s)
Road Frontage Boro/Township, City/County
Attached Garage 1
Total Parking Spaces 1
Garage Y
Building
Lot Description Cleared, Not In Development
Story 2
Foundation Block
Sewer Public Sewer
Water Public
Architectural Style Colonial
Level or Stories 2
Additional Building Above Grade, Below Grade
New Construction N
Schools
Elementary Schools Indian Rock
Middle Schools York Suburban
High Schools York Suburban
School District York Suburban
Others
Tax ID 67480002200730000000
Ownership Fee Simple
SqFt Source Estimated
Security Features Smoke Detector
Read Less





