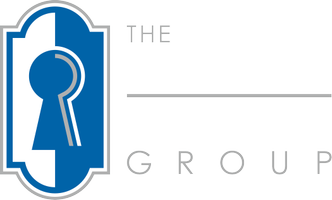2309-1/2 N 2ND ST Harrisburg, PA 17110

Open House
Sat Nov 08, 12:00pm - 1:00pm
UPDATED:
Key Details
Property Type Townhouse
Sub Type End of Row/Townhouse
Listing Status Coming Soon
Purchase Type For Sale
Square Footage 1,307 sqft
Price per Sqft $160
Subdivision Harrisburg City
MLS Listing ID PADA2051208
Style Contemporary,Mid-Century Modern,Traditional
Bedrooms 2
Full Baths 1
Half Baths 1
HOA Y/N N
Abv Grd Liv Area 1,307
Year Built 1988
Available Date 2025-11-06
Annual Tax Amount $2,903
Tax Year 2025
Lot Size 1,307 Sqft
Acres 0.03
Property Sub-Type End of Row/Townhouse
Source BRIGHT
Property Description
On the main floor, a bright, spacious living room floods with natural light, opening to a new eat-in kitchen and a deck perfect for morning coffee or evening relaxation. A half bath adds convenience, while upstairs, two huge bedrooms share a full bathroom with a soaking tub and shower combo.
Just one block away, the Capital Area Greenbelt offers a scenic trail for walking or biking into town along the Susquehanna River. You're also steps from neighborhood favorites like Alvaro Bread & Pastry, Little Amps, King Mansion, Sculpt Pilates, Café Fresco, and Broad Street Market (to name a few). Amtrak is just 3-4 minutes away and the Harrisburg International Airport is just 15 minutes.
Covered carport, fenced yard, and secure storage make this a rare find.
Livable, and ready for you! Request a showing before it's gone.
Location
State PA
County Dauphin
Area City Of Harrisburg (14001)
Zoning RESIDENTIAL
Rooms
Other Rooms Bedroom 2, Bedroom 1, Bathroom 1, Half Bath
Basement Other
Interior
Interior Features Bathroom - Soaking Tub, Kitchen - Eat-In, Upgraded Countertops, Window Treatments, Wood Floors, Bathroom - Tub Shower
Hot Water Electric
Heating Heat Pump(s)
Cooling Central A/C
Flooring Hardwood, Vinyl, Carpet
Inclusions Washer, Dryer, Refrigerator, Dishwasher, Microwave, Blinds, (All Furniture/Decor Negotiable).
Equipment Dishwasher, Disposal, Oven/Range - Electric, Refrigerator, Washer/Dryer Stacked
Furnishings Yes
Fireplace N
Appliance Dishwasher, Disposal, Oven/Range - Electric, Refrigerator, Washer/Dryer Stacked
Heat Source Electric
Laundry Has Laundry, Main Floor
Exterior
Exterior Feature Deck(s), Patio(s)
Garage Spaces 3.0
Fence Partially, Wood
Utilities Available Electric Available, Sewer Available, Water Available
Water Access N
View City
Roof Type Flat,Pitched,Rubber,Shingle
Street Surface Paved
Accessibility None
Porch Deck(s), Patio(s)
Total Parking Spaces 3
Garage N
Building
Story 2
Foundation Block
Above Ground Finished SqFt 1307
Sewer Public Sewer
Water Public
Architectural Style Contemporary, Mid-Century Modern, Traditional
Level or Stories 2
Additional Building Above Grade
Structure Type Dry Wall
New Construction N
Schools
Middle Schools Camp Curtin School
High Schools Harrisburg High School
School District Harrisburg City
Others
Pets Allowed Y
Senior Community No
Tax ID 10-060-074-000-0000
Ownership Fee Simple
SqFt Source 1307
Security Features Exterior Cameras,Security System
Acceptable Financing Cash, Conventional, Assumption, FHA
Horse Property N
Listing Terms Cash, Conventional, Assumption, FHA
Financing Cash,Conventional,Assumption,FHA
Special Listing Condition Standard
Pets Allowed No Pet Restrictions

GET MORE INFORMATION





