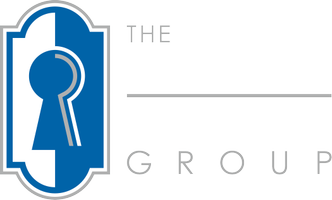1300 N 22ND ST Harrisburg, PA 17109

UPDATED:
Key Details
Property Type Single Family Home
Sub Type Detached
Listing Status Active
Purchase Type For Sale
Square Footage 1,440 sqft
Price per Sqft $222
Subdivision Edgemont
MLS Listing ID PADA2050316
Style Ranch/Rambler
Bedrooms 3
Full Baths 2
HOA Y/N N
Abv Grd Liv Area 1,440
Year Built 1958
Annual Tax Amount $3,751
Tax Year 2025
Lot Size 5,663 Sqft
Acres 0.13
Property Sub-Type Detached
Source BRIGHT
Property Description
This truly turn-key home showcases high-end finishes throughout— featuring 3 bedrooms including a spacious primary suite with ensuite bath. The open-concept kitchen, dining, and living area impresses with 14-foot vaulted ceilings and brand new luxury vinyl plank flooring, complemented by fresh paint throughout the home and newer carpet in the bedrooms.
The outdoor living is just as inviting, with a fenced front and side yard, a large wraparound driveway offering ample parking for guests, and two concrete slabs—one set up as a patio with a beautiful stone fireplace, the other ideal for extra parking or a shed. Front and back porches add to the home's welcoming feel and communing spaces.
The large walkout basement provides excellent storage space and potential for future finishing! Additional highlights include central air, security system, radon mitigation system (2022), new roof (2022), new HVAC (2022), and proximity to Edgemont Community Park.
Every detail has been thoughtfully updated for style, comfort, and function! This home is a rare find that's ready for you to move right in and enjoy!!
Location
State PA
County Dauphin
Area Susquehanna Twp (14062)
Zoning RESIDENTIAL
Rooms
Basement Daylight, Full, Rear Entrance, Unfinished
Main Level Bedrooms 3
Interior
Interior Features Carpet, Dining Area, Floor Plan - Open, Kitchen - Galley, Combination Kitchen/Dining, Combination Kitchen/Living, Entry Level Bedroom, Kitchen - Island, Primary Bath(s), Upgraded Countertops, Window Treatments
Hot Water Electric
Cooling Central A/C
Flooring Engineered Wood, Carpet
Equipment Dishwasher, Oven/Range - Electric, Refrigerator, Stainless Steel Appliances, Built-In Microwave
Fireplace N
Appliance Dishwasher, Oven/Range - Electric, Refrigerator, Stainless Steel Appliances, Built-In Microwave
Heat Source Propane - Leased
Laundry Basement, Lower Floor
Exterior
Water Access N
Roof Type Shingle
Accessibility None
Garage N
Building
Lot Description Corner, Front Yard, Not In Development, Sloping
Story 1
Foundation Block
Above Ground Finished SqFt 1440
Sewer Public Sewer
Water Public
Architectural Style Ranch/Rambler
Level or Stories 1
Additional Building Above Grade, Below Grade
Structure Type Dry Wall,9'+ Ceilings,High,Vaulted Ceilings
New Construction N
Schools
High Schools Susquehanna Township
School District Susquehanna Township
Others
Senior Community No
Tax ID 62-027-073-000-0000
Ownership Fee Simple
SqFt Source 1440
Security Features Security System
Acceptable Financing Cash, Conventional, VA
Listing Terms Cash, Conventional, VA
Financing Cash,Conventional,VA
Special Listing Condition Standard

GET MORE INFORMATION





