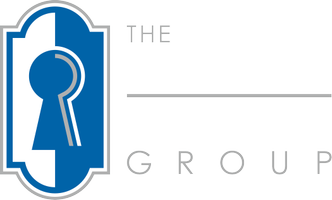131 W MAIN ST Mountville, PA 17554

UPDATED:
Key Details
Property Type Single Family Home
Sub Type Detached
Listing Status Coming Soon
Purchase Type For Sale
Square Footage 1,620 sqft
Price per Sqft $182
Subdivision Mountville Borough
MLS Listing ID PALA2076820
Style Traditional
Bedrooms 3
Full Baths 2
HOA Y/N N
Abv Grd Liv Area 1,620
Year Built 1925
Available Date 2025-10-02
Annual Tax Amount $4,368
Tax Year 2025
Lot Size 10,454 Sqft
Acres 0.24
Lot Dimensions 0.00 x 0.00
Property Sub-Type Detached
Source BRIGHT
Property Description
Step inside and experience timeless elegance. From the covered front entry, you're welcomed by a central foyer leading into a gracious living room with wood-burning fireplace and oversized windows. Original hardwood floors run throughout much of the home, preserving its character while providing warmth and charm.
A formal dining room connects seamlessly to the custom kitchen, where rich cherry cabinetry, solid-surface countertops, an island cooktop, and built-in desk area cater to both everyday living and entertaining. The adjoining breakfast nook is bathed in natural light from a bay window, while the adjoining sunroom opens directly to a fully hardscaped backyard retreat — complete with brick patio, pergola, water lily pond with waterfall, manicured garden beds, and privacy fencing.
Upstairs, three spacious bedrooms share a large full bathroom with dual-sink vanity and tub/shower with gold accents. The lower level includes a second full bath, laundry/storage area, and a partially finished room ready for your vision — home office, gym, or rec space.
A large garage / studio / workshop situated at the back of the property boasts two floors of space for storage, projects, or even display. The shared driveway runs the length of the property, connecting to the alley with access to Hill Street.
Location
State PA
County Lancaster
Area Mountville Boro (10547)
Zoning RESIDENTIAL
Rooms
Other Rooms Laundry, Bathroom 2
Basement Partially Finished
Interior
Interior Features Breakfast Area, Floor Plan - Traditional, Wood Floors
Hot Water Electric
Heating Hot Water
Cooling Central A/C
Flooring Hardwood, Carpet
Fireplaces Number 1
Fireplaces Type Fireplace - Glass Doors, Mantel(s), Wood, Brick
Inclusions Any Seller's personal property remaining on the property at settlement transfers with the real property.
Fireplace Y
Heat Source Natural Gas
Laundry Basement
Exterior
Exterior Feature Patio(s)
Parking Features Additional Storage Area
Garage Spaces 4.0
Water Access N
Accessibility None
Porch Patio(s)
Total Parking Spaces 4
Garage Y
Building
Story 2
Foundation Block
Sewer Public Sewer
Water Public
Architectural Style Traditional
Level or Stories 2
Additional Building Above Grade, Below Grade
New Construction N
Schools
School District Hempfield
Others
Senior Community No
Tax ID 470-82335-0-0000
Ownership Fee Simple
SqFt Source 1620
Acceptable Financing Cash, Private, Conventional
Listing Terms Cash, Private, Conventional
Financing Cash,Private,Conventional
Special Listing Condition Auction

GET MORE INFORMATION





