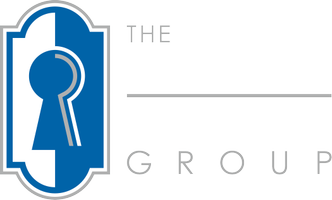1213 W MARKET ST Williamstown, PA 17098

UPDATED:
Key Details
Property Type Single Family Home
Sub Type Detached
Listing Status Active
Purchase Type For Sale
Square Footage 1,406 sqft
Price per Sqft $131
Subdivision Williams Township
MLS Listing ID PADA2049336
Style Traditional
Bedrooms 3
Full Baths 2
HOA Y/N N
Abv Grd Liv Area 1,406
Year Built 1924
Annual Tax Amount $1,479
Tax Year 2025
Lot Size 10,890 Sqft
Acres 0.25
Property Sub-Type Detached
Source BRIGHT
Property Description
The main floor features a semi-open floor plan that includes an inviting entryway, cozy living room with a wood or coal-burning stove, a bright dining area, and a functional kitchen. Also on the main level is the spacious primary suite complete with a walk-in closet and full en-suite bathroom, a second bedroom, full second bath, laundry area, and a convenient mudroom. A mini-split system provides efficient heating and cooling throughout the main floor for year-round comfort.
Upstairs, you'll find a generously sized third bedroom with a large closet. It is perfect as a guest, office, bonus space, or additional living space.
Outside, enjoy a fully usable yard with a covered concrete patio, fire pit, and seating area. This is a great space for entertaining or relaxing outdoors. Additional features include a detached 1-car garage and a storage shed.
This move-in-ready home combines updated interiors with outdoor space and functionality! A perfect blend of comfort, space, and practicality! This home is ready for its next chapter! Don't miss the opportunity to make it yours!
Location
State PA
County Dauphin
Area Williams Twp (14072)
Zoning RESIDENTIAL
Rooms
Other Rooms Dining Room, Bedroom 2, Kitchen, Family Room, Bedroom 1, Laundry, Primary Bathroom
Basement Full
Main Level Bedrooms 2
Interior
Interior Features Ceiling Fan(s), Combination Kitchen/Dining, Entry Level Bedroom, Floor Plan - Open, Kitchen - Eat-In, Upgraded Countertops, Stove - Wood
Hot Water Electric
Heating Baseboard - Electric, Wood Burn Stove
Cooling Ceiling Fan(s), Window Unit(s)
Flooring Ceramic Tile, Laminated
Equipment Refrigerator, Washer - Front Loading, Dryer - Front Loading, Stove
Fireplace N
Appliance Refrigerator, Washer - Front Loading, Dryer - Front Loading, Stove
Heat Source Electric
Laundry Main Floor, Dryer In Unit, Washer In Unit
Exterior
Parking Features Garage - Front Entry
Garage Spaces 1.0
Utilities Available Cable TV Available, Electric Available, Phone Available, Sewer Available, Water Available
Water Access N
Roof Type Composite
Accessibility 2+ Access Exits
Total Parking Spaces 1
Garage Y
Building
Lot Description Rear Yard, Road Frontage, SideYard(s)
Story 1.5
Foundation Stone
Sewer Public Sewer
Water Public
Architectural Style Traditional
Level or Stories 1.5
Additional Building Above Grade, Below Grade
New Construction N
Schools
High Schools Williams Valley Junior-Senior
School District Williams Valley
Others
Pets Allowed Y
Senior Community No
Tax ID 72-003-053-000-0000
Ownership Fee Simple
SqFt Source 1406
Acceptable Financing Conventional, Cash
Listing Terms Conventional, Cash
Financing Conventional,Cash
Special Listing Condition Standard
Pets Allowed No Pet Restrictions
Virtual Tour https://my.matterport.com/show/?m=CFA6HKxtW7g&mls=1

GET MORE INFORMATION





