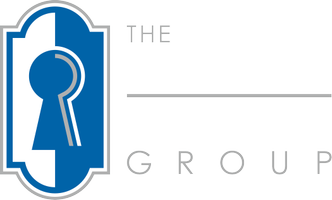168 DOLOMITE DR York, PA 17408

UPDATED:
Key Details
Property Type Condo
Sub Type Condo/Co-op
Listing Status Active
Purchase Type For Sale
Square Footage 1,896 sqft
Price per Sqft $155
Subdivision Jackson Heights Villas
MLS Listing ID PAYK2090248
Style Villa
Bedrooms 3
Full Baths 2
Half Baths 1
Condo Fees $283/mo
HOA Y/N N
Abv Grd Liv Area 1,896
Year Built 2017
Annual Tax Amount $6,184
Tax Year 2025
Property Sub-Type Condo/Co-op
Source BRIGHT
Property Description
This home offers a desirable 2-car garage and a spacious open floor plan enhanced by vaulted ceilings and hardwood floors. The upgraded kitchen showcases granite countertops, a pantry cabinet, and a premium appliance package — designed for both function and style. The great room, is showcased by the corner gas fireplace, large double windows for lots of natural light, and vaulted ceilings that enhance the open and airy concept, The first-floor primary suite features double closets and a beautifully upgraded tiled walk-in shower with a double vanity for added comfort and convenience. A secondary first-floor bedroom (or office) also includes a large double closet, while upstairs you'll find a private ensuite with a full bath and generous closet space — the perfect retreat for guests or family.
In total, this home provides 3 bedrooms, 2.5 baths, and first-floor laundry. Outdoor living is just as enjoyable with a welcoming front porch, side patio great for entertaining or watching the sunset, sidewalks throughout the community, and access to a neighborhood park with a walking/jogging track, playgrounds, and pavilions for summer picnics and barbeques. Best of all, the homes here are thoughtfully designed, offering privacy without feeling on top of your neighbor.
Location
State PA
County York
Area Jackson Twp (15233)
Zoning RESIDENTIAL
Rooms
Other Rooms Dining Room, Primary Bedroom, Bedroom 2, Bedroom 3, Kitchen, Family Room, Laundry, Primary Bathroom
Main Level Bedrooms 2
Interior
Interior Features Carpet, Dining Area, Entry Level Bedroom, Floor Plan - Open, Primary Bath(s), Recessed Lighting, Sprinkler System, Bathroom - Stall Shower, Upgraded Countertops, Wood Floors
Hot Water Natural Gas
Heating Forced Air
Cooling Central A/C
Flooring Ceramic Tile, Hardwood, Partially Carpeted, Vinyl
Inclusions washer/dryer, refrigerator, oven/range
Equipment Built-In Microwave, Dishwasher, Disposal, Oven/Range - Electric, Oven - Self Cleaning, Stainless Steel Appliances, Water Heater
Fireplace N
Window Features Double Pane,Low-E,Screens,Vinyl Clad
Appliance Built-In Microwave, Dishwasher, Disposal, Oven/Range - Electric, Oven - Self Cleaning, Stainless Steel Appliances, Water Heater
Heat Source Natural Gas
Exterior
Parking Features Additional Storage Area, Garage Door Opener, Built In, Inside Access, Garage - Side Entry
Garage Spaces 2.0
Utilities Available Cable TV, Phone, Under Ground
Amenities Available Community Center, Common Grounds, Basketball Courts, Club House, Jog/Walk Path, Tot Lots/Playground
Water Access N
Roof Type Shingle,Architectural Shingle
Street Surface Black Top
Accessibility 2+ Access Exits, Doors - Lever Handle(s), Level Entry - Main
Road Frontage Boro/Township
Attached Garage 2
Total Parking Spaces 2
Garage Y
Building
Story 1.5
Foundation Passive Radon Mitigation, Slab
Sewer Public Sewer
Water Public
Architectural Style Villa
Level or Stories 1.5
Additional Building Above Grade, Below Grade
Structure Type Dry Wall,Cathedral Ceilings,9'+ Ceilings
New Construction N
Schools
School District Spring Grove Area
Others
Pets Allowed Y
HOA Fee Include Common Area Maintenance,Ext Bldg Maint,Lawn Maintenance,Snow Removal,Other
Senior Community No
Tax ID 33-000-GF-0090-00-C012A
Ownership Condominium
SqFt Source 1896
Security Features Carbon Monoxide Detector(s),Smoke Detector,Sprinkler System - Indoor
Acceptable Financing Conventional, Cash
Listing Terms Conventional, Cash
Financing Conventional,Cash
Special Listing Condition Standard
Pets Allowed No Pet Restrictions

GET MORE INFORMATION





