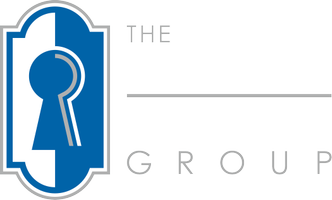1028 KATHRYN AVE Dauphin, PA 17018

UPDATED:
Key Details
Property Type Single Family Home
Sub Type Detached
Listing Status Active
Purchase Type For Sale
Square Footage 1,580 sqft
Price per Sqft $94
Subdivision None Available
MLS Listing ID PADA2049704
Style Ranch/Rambler,Modular/Pre-Fabricated
Bedrooms 3
Full Baths 2
HOA Y/N N
Abv Grd Liv Area 1,280
Year Built 1968
Available Date 2025-09-19
Annual Tax Amount $2,747
Tax Year 2025
Lot Size 0.340 Acres
Acres 0.34
Property Sub-Type Detached
Source BRIGHT
Property Description
Large living room with bow window and laminate flooring. Galley kitchen with dining area and new refrigerator. Bathroom features walk-in shower and cabinetry around sink. Laundry room previously was 2nd bedroom. Lower level is partially finished with 1 bedroom, living room and full bath(bath tub is not connected to plumbing) and has private access to side driveway. This home has tons of parking to the front of the home, side driveway, 2 car carport and 2 car garage under workshop in rear yard. Large workshop in rear yard measures approximately 24X36 and has electric and heat, great space for all your projects! WRAP program was completed earlier this year to include new furnace and venting, blown in insulation and new refrigerator.
Location
State PA
County Dauphin
Area Middle Paxton Twp (14043)
Zoning RESIDENTIAL
Rooms
Basement Partially Finished, Outside Entrance, Full
Main Level Bedrooms 2
Interior
Interior Features Bathroom - Walk-In Shower, Carpet, Combination Kitchen/Dining, Family Room Off Kitchen, Kitchen - Galley, Water Treat System
Hot Water Electric
Heating Forced Air
Cooling Window Unit(s)
Inclusions Refrigerator, washer and dryer
Equipment Built-In Microwave, Built-In Range, Dryer, Oven/Range - Electric, Refrigerator, Washer
Fireplace N
Appliance Built-In Microwave, Built-In Range, Dryer, Oven/Range - Electric, Refrigerator, Washer
Heat Source Oil
Exterior
Exterior Feature Porch(es)
Parking Features Oversized
Garage Spaces 10.0
Water Access N
Accessibility Level Entry - Main, Ramp - Main Level
Porch Porch(es)
Total Parking Spaces 10
Garage Y
Building
Lot Description Sloping, Rear Yard, Backs to Trees
Story 1
Foundation Block, Slab
Sewer On Site Septic
Water Well
Architectural Style Ranch/Rambler, Modular/Pre-Fabricated
Level or Stories 1
Additional Building Above Grade, Below Grade
New Construction N
Schools
High Schools Central Dauphin
School District Central Dauphin
Others
Pets Allowed Y
Senior Community No
Tax ID 43-016-086-000-0000
Ownership Fee Simple
SqFt Source 1580
Acceptable Financing Cash, Conventional
Listing Terms Cash, Conventional
Financing Cash,Conventional
Special Listing Condition Standard
Pets Allowed Cats OK, Dogs OK

GET MORE INFORMATION





