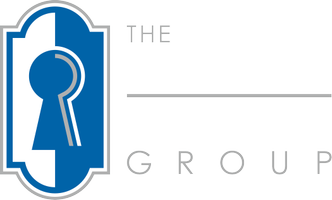383 MARYLAND AVE York, PA 17404

UPDATED:
Key Details
Property Type Single Family Home
Sub Type Detached
Listing Status Active
Purchase Type For Sale
Square Footage 1,365 sqft
Price per Sqft $151
Subdivision The Avenues
MLS Listing ID PAYK2090040
Style Cape Cod
Bedrooms 2
Full Baths 1
HOA Y/N N
Year Built 1942
Annual Tax Amount $4,798
Tax Year 2025
Lot Size 5,001 Sqft
Acres 0.11
Property Sub-Type Detached
Source BRIGHT
Property Description
Welcome to your new retreat in the heart of a quiet, convenient neighborhood. This beautifully maintained Cape Cod offers comfort, charm, and thoughtful upgrades at an incredible value.
From the moment you arrive, you'll notice details that set this home apart: a whole-home generator for peace of mind, two spacious sheds (one with optional propane heat), and a custom-poured covered patio tucked behind a vinyl privacy fence with double gates for easy alley access.
Step inside to discover a bright and inviting layout. The upstairs spans the entire floor, creating a private bedroom retreat with skylights and a generous walk-in closet. On the main level, an updated kitchen with newer appliances opens to a welcoming living room and formal dining room, alongside a comfortable bedroom and a full bath featuring a large walk-in shower. The 3-seasons room adds the perfect spot to relax year-round.
The finished basement expands your living options with a cozy family room complete with built-ins around an electric fireplace, two dedicated office spaces, a laundry area, and a versatile workshop/storage room. An egress window provides both natural light and safety.
Outside your door, enjoy proximity to parks, shopping, dining, public transportation, and quick access to Rt. 30 & 83.
This home blends practicality with charm—and it's ready for you to make it your own. Don't wait—schedule your showing today before it's gone!
Location
State PA
County York
Area York City (15201)
Zoning RESIDENTIAL
Direction East
Rooms
Other Rooms Bedroom 2, Basement
Main Level Bedrooms 1
Interior
Interior Features Bathroom - Walk-In Shower, Entry Level Bedroom, Floor Plan - Traditional, Formal/Separate Dining Room, Skylight(s), Walk-in Closet(s), Window Treatments
Hot Water Natural Gas
Heating Forced Air
Cooling Central A/C
Flooring Laminate Plank, Partially Carpeted, Vinyl
Fireplaces Number 1
Fireplaces Type Electric, Insert
Inclusions stove/oven, refrigerator, built-in microwave, washer, dryer, upright freezer in basement, custom made blinds, AC in 3 season rooms, TV in 3 season room, TV in basement family room, electric fire place in basement family room, 2 sheds, gazebo covering patio
Equipment Built-In Microwave, Freezer, Microwave, Oven/Range - Gas, Refrigerator, Washer, Dryer, Water Heater
Fireplace Y
Window Features Skylights,Triple Pane
Appliance Built-In Microwave, Freezer, Microwave, Oven/Range - Gas, Refrigerator, Washer, Dryer, Water Heater
Heat Source Natural Gas
Laundry Basement
Exterior
Exterior Feature Patio(s)
Fence Privacy, Vinyl
Water Access N
Roof Type Asphalt
Accessibility 32\"+ wide Doors
Porch Patio(s)
Garage N
Building
Story 2
Foundation Block
Sewer Public Sewer
Water Public
Architectural Style Cape Cod
Level or Stories 2
Additional Building Above Grade, Below Grade
Structure Type Dry Wall
New Construction N
Schools
School District York City
Others
Senior Community No
Tax ID 14-526-11-0021-00-00000
Ownership Fee Simple
SqFt Source Assessor
Acceptable Financing Cash, Conventional, FHA, VA
Horse Property N
Listing Terms Cash, Conventional, FHA, VA
Financing Cash,Conventional,FHA,VA
Special Listing Condition Standard

GET MORE INFORMATION



