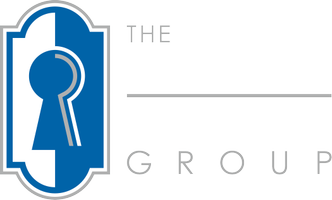307 W MAPLE AVENUE Shiremanstown, PA 17011

UPDATED:
Key Details
Property Type Single Family Home
Sub Type Detached
Listing Status Active
Purchase Type For Sale
Square Footage 7,841 sqft
Price per Sqft $35
Subdivision Shireman Manor
MLS Listing ID PACB2046134
Style Traditional
Bedrooms 3
Full Baths 1
Half Baths 1
HOA Y/N N
Abv Grd Liv Area 1,248
Year Built 1962
Annual Tax Amount $4,019
Tax Year 2025
Lot Size 7,841 Sqft
Acres 0.18
Property Sub-Type Detached
Source BRIGHT
Property Description
Step inside to a bright living room with fireplace and formal dining room... both believed to feature hardwood floors under the carpet. The kitchen is functional and well-equipped with a cooktop, wall oven, microwave, and dishwasher, all included. A convenient half bath completes the main level. Upstairs, you'll find three comfortable bedrooms and a full bath, also with hardwood floors believed to be beneath the carpet.
The finished lower level adds a family room, perfect for relaxing or entertaining. One of the home's best surprises is the attached carport that can been converted into a Glass Masters three-season room—a flexible space that can be enjoyed as a sunroom, hobby area, or peaceful retreat throughout much of the year and during the winters months a parking area.
Recent updates add peace of mind, including brand-new central air (2023) and a newer oil baseboard hot water heating system. A washer and dryer are included, making the home truly move-in ready.
Beyond the property itself, Shireman Manor shines as a community. Residents enjoy a walkable park just steps away. Plus, the location keeps you close to highways, shopping, and restaurants...everything you need is within easy reach.
From its solid construction to its thoughtful updates and neighborhood amenities, 307 W. Maple Ave is more than a house...it's a place to call home. Don't miss your chance to experience all it offers. Schedule your visit today!
Location
State PA
County Cumberland
Area Shiremanstown Boro (14437)
Zoning SINGLE FAMILY RESIDENTIAL
Rooms
Other Rooms Living Room, Dining Room, Bedroom 2, Kitchen, Family Room, Bedroom 1, Bathroom 1, Bathroom 3, Half Bath
Basement Partially Finished, Interior Access
Interior
Hot Water Oil
Heating Baseboard - Hot Water
Cooling Central A/C
Equipment Refrigerator, Cooktop, Oven - Wall, Dishwasher
Fireplace N
Appliance Refrigerator, Cooktop, Oven - Wall, Dishwasher
Heat Source Oil
Laundry Lower Floor, Dryer In Unit, Washer In Unit
Exterior
Garage Spaces 2.0
Water Access N
Accessibility None
Total Parking Spaces 2
Garage N
Building
Story 2
Foundation Block
Sewer Public Sewer
Water Public
Architectural Style Traditional
Level or Stories 2
Additional Building Above Grade, Below Grade
New Construction N
Schools
High Schools Mechanicsburg Area
School District Mechanicsburg Area
Others
Senior Community No
Tax ID 37-23-0557-049
Ownership Fee Simple
SqFt Source Assessor
Special Listing Condition Standard

GET MORE INFORMATION





