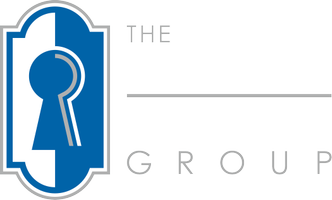50 BAKER RD Fayetteville, PA 17222
UPDATED:
Key Details
Property Type Single Family Home
Sub Type Detached
Listing Status Active
Purchase Type For Sale
Square Footage 1,814 sqft
Price per Sqft $212
Subdivision South Mountain
MLS Listing ID PAAD2018106
Style Split Level
Bedrooms 4
Full Baths 2
Half Baths 1
HOA Y/N N
Abv Grd Liv Area 1,814
Year Built 2009
Annual Tax Amount $4,116
Tax Year 2024
Lot Size 1.030 Acres
Acres 1.03
Property Sub-Type Detached
Source BRIGHT
Property Description
Step inside to a stylish, updated kitchen with stainless steel appliances, breakfast bar and a skylight that allows light to cascade in throughout the day. A bright and welcoming living room provides a cozy spot to unwind, while the spacious family room invites relaxation and connection with loved ones.
Designed with entertaining in mind, this home features an open, flowing layout and plenty of room to gather—indoors and out. Whether you're enjoying morning coffee with a view, spotting deer at dusk, or hosting a weekend get-together, the tranquil setting makes every moment feel special.
If you're looking for a modern home with timeless charm in a quiet, nature-filled setting, this South Mountain retreat is one you won't want to miss
Location
State PA
County Adams
Area Hamiltonban Twp (14318)
Zoning RESIDENTIAL
Rooms
Other Rooms Living Room, Primary Bedroom, Bedroom 2, Bedroom 3, Bedroom 4, Kitchen, Family Room, Primary Bathroom, Half Bath
Basement Full, Interior Access, Sump Pump
Interior
Interior Features Ceiling Fan(s), Combination Kitchen/Dining, Floor Plan - Traditional, Kitchen - Gourmet, Primary Bath(s), Kitchen - Table Space, Skylight(s), Walk-in Closet(s), Wood Floors
Hot Water Electric
Heating Heat Pump(s)
Cooling Central A/C
Flooring Hardwood, Ceramic Tile, Partially Carpeted
Equipment Built-In Microwave, Stainless Steel Appliances, Oven/Range - Gas, Refrigerator
Fireplace N
Window Features Double Pane
Appliance Built-In Microwave, Stainless Steel Appliances, Oven/Range - Gas, Refrigerator
Heat Source Electric
Laundry Main Floor
Exterior
Exterior Feature Deck(s), Porch(es)
Parking Features Garage - Front Entry, Built In, Additional Storage Area, Garage Door Opener, Oversized
Garage Spaces 2.0
Utilities Available Cable TV, Phone, Under Ground
Water Access N
Roof Type Asphalt
Accessibility None
Porch Deck(s), Porch(es)
Attached Garage 2
Total Parking Spaces 2
Garage Y
Building
Lot Description Interior, Landscaping, Level, Not In Development, Rural, Secluded
Story 4
Foundation Block
Sewer Other
Water Well
Architectural Style Split Level
Level or Stories 4
Additional Building Above Grade, Below Grade
New Construction N
Schools
Elementary Schools Fairfield Area
Middle Schools Fairfield Area
High Schools Fairfield Area
School District Fairfield Area
Others
Senior Community No
Tax ID 18A12-0019C--000
Ownership Fee Simple
SqFt Source Assessor
Acceptable Financing Cash, Conventional, FHA, USDA, VA
Listing Terms Cash, Conventional, FHA, USDA, VA
Financing Cash,Conventional,FHA,USDA,VA
Special Listing Condition Standard





