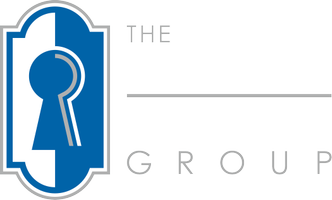599 CLASTER BLVD Dauphin, PA 17018
UPDATED:
Key Details
Property Type Single Family Home
Sub Type Detached
Listing Status Active
Purchase Type For Sale
Square Footage 3,476 sqft
Price per Sqft $109
Subdivision Woods Of Forest Hills
MLS Listing ID PADA2047918
Style Ranch/Rambler
Bedrooms 5
Full Baths 3
Half Baths 1
HOA Y/N N
Abv Grd Liv Area 1,776
Year Built 1965
Annual Tax Amount $4,389
Tax Year 2025
Lot Size 0.770 Acres
Acres 0.77
Lot Dimensions 164 x 180 x 188 x 159 x 19 x 14
Property Sub-Type Detached
Source BRIGHT
Property Description
The property's well-planned layout includes a separate entrance with a dedicated electric panel, providing an excellent opportunity for a home office business. The dining area space overlooks a fenced, landscaped backyard—ideal for gatherings and outdoor entertainment. Amenities for children and pets include a secure play area with a sandbox, playset and playground, complemented by a fenced in inground pool with a new liner, perfect for hot summer enjoyment. The modernized kitchen is equipped with quartz countertops, ceramic tile backsplash and stainless steel appliances, blending contemporary design with practical function.
Further highlights include a 28 x 24 oversized two-car garage with 10 foot doors and extensive driveway parking. Recent upgrades include a new roof. Residents benefit from three heating options: heat pump, propane, and wood-burning furnace (very economical), ensuring year-round comfort. This distinguished home is conveniently located within one minute of Dauphin Pool and Park, one mile from the highway, and ten minutes from HACC. Combining comfort, convenience, and elegance, this property represents an outstanding opportunity to own a move-in-ready home in one of Dauphin's most desirable neighborhoods.
Location
State PA
County Dauphin
Area Dauphin Boro (14023)
Zoning R-1
Rooms
Other Rooms Living Room, Dining Room, Primary Bedroom, Bedroom 2, Bedroom 3, Bedroom 4, Bedroom 5, Kitchen, Family Room, Recreation Room, Bathroom 2, Bathroom 3, Primary Bathroom, Half Bath
Basement Full
Main Level Bedrooms 5
Interior
Interior Features Dining Area
Hot Water Wood
Heating Baseboard - Hot Water, Heat Pump - Electric BackUp
Cooling Central A/C
Fireplaces Number 1
Inclusions Refrigerator, Washer & Dryer
Equipment Oven/Range - Electric, Microwave, Dishwasher, Washer, Dryer - Electric
Fireplace Y
Appliance Oven/Range - Electric, Microwave, Dishwasher, Washer, Dryer - Electric
Heat Source Wood, Propane - Leased, Electric
Laundry Main Floor
Exterior
Exterior Feature Patio(s), Porch(es)
Parking Features Garage - Front Entry, Oversized
Garage Spaces 2.0
Pool In Ground, Vinyl, Fenced
View Y/N N
Water Access N
Roof Type Asphalt
Accessibility >84\" Garage Door
Porch Patio(s), Porch(es)
Total Parking Spaces 2
Garage Y
Private Pool N
Building
Lot Description Level
Story 1
Foundation Block
Sewer Public Sewer
Water Public
Architectural Style Ranch/Rambler
Level or Stories 1
Additional Building Above Grade, Below Grade
New Construction N
Schools
Elementary Schools Middle Paxton
Middle Schools Central Dauphin
High Schools Central Dauphin
School District Central Dauphin
Others
Pets Allowed Y
Senior Community No
Tax ID 23-001-101-000-0000
Ownership Fee Simple
SqFt Source Estimated
Acceptable Financing Cash, Conventional, FHA, VA
Horse Property N
Listing Terms Cash, Conventional, FHA, VA
Financing Cash,Conventional,FHA,VA
Special Listing Condition Standard
Pets Allowed No Pet Restrictions





