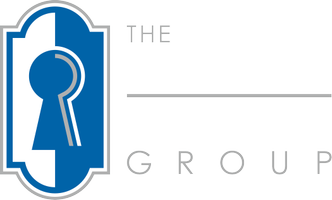319 7TH ST New Cumberland, PA 17070

Open House
Sun Sep 21, 11:00am - 2:00pm
UPDATED:
Key Details
Property Type Single Family Home, Townhouse
Sub Type Twin/Semi-Detached
Listing Status Active
Purchase Type For Sale
Square Footage 1,372 sqft
Price per Sqft $163
Subdivision New Cumberland Borough
MLS Listing ID PACB2043662
Style Traditional
Bedrooms 3
Full Baths 1
HOA Y/N N
Abv Grd Liv Area 1,372
Year Built 1924
Available Date 2025-07-11
Annual Tax Amount $2,381
Tax Year 2024
Lot Size 2,178 Sqft
Acres 0.05
Property Sub-Type Twin/Semi-Detached
Source BRIGHT
Property Description
Come see for yourself at our Open House on Sunday, September 21st, or call me, Kenny, the listing agent, to schedule a private appointment.
This property has undergone significant enhancements that elevate both its function and value. You can have peace of mind with major system upgrades including a roof replaced in 2018, a high-efficiency furnace installed in 2019, a new water heater, updated water lines, and a 200-amp electrical panel. Nearly all windows have been replaced and include a lifetime transferable warranty.
Recent improvements have enhanced the home's curb appeal and functionality:
Fresh exterior touch-ups and new concrete
New gutters with a transferable warranty
12x14 storage shed
Repointed chimney
New backyard gates and fencing
Brand-new sidewalk installation
A wood stove is also included for added warmth and charm (needs to be installed)
The home features three comfortable upstairs bedrooms, perfect for kids, a home office, or a nursery. The full bath is also conveniently located upstairs. The fenced-in backyard provides a safe space for play, pets, or gatherings.
This home offers tremendous value in one of Cumberland County's most desirable communities. Don't miss your chance to own it!
Location
State PA
County Cumberland
Area New Cumberland Boro (14425)
Zoning RESIDENTAL
Rooms
Basement Unfinished
Interior
Hot Water Oil
Heating Hot Water
Cooling Window Unit(s)
Inclusions Stove, refrigerator, washer, dryer, 2 AC wall units, woodstove uninstalled
Fireplace N
Heat Source Oil
Exterior
Water Access N
Accessibility 2+ Access Exits
Garage N
Building
Story 3
Foundation Block
Sewer Public Sewer
Water Public
Architectural Style Traditional
Level or Stories 3
Additional Building Above Grade, Below Grade
New Construction N
Schools
High Schools Cedar Cliff
School District West Shore
Others
Pets Allowed Y
Senior Community No
Tax ID 26-24-0811-316A
Ownership Fee Simple
SqFt Source 1372
Acceptable Financing FHA, Cash, Conventional, VA
Listing Terms FHA, Cash, Conventional, VA
Financing FHA,Cash,Conventional,VA
Special Listing Condition Standard
Pets Allowed No Pet Restrictions

GET MORE INFORMATION





