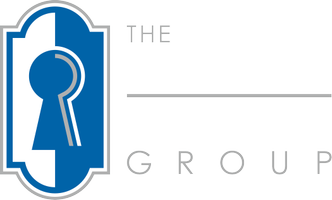92 LONG BEND DR. Carlisle, PA 17015
UPDATED:
Key Details
Property Type Single Family Home
Sub Type Detached
Listing Status Active
Purchase Type For Sale
Square Footage 2,420 sqft
Price per Sqft $218
Subdivision Cumberland Preserve
MLS Listing ID PACB2043724
Style Traditional
Bedrooms 4
Full Baths 2
Half Baths 1
HOA Fees $75/mo
HOA Y/N Y
Abv Grd Liv Area 2,420
Year Built 2023
Available Date 2025-07-08
Annual Tax Amount $5,795
Tax Year 2024
Lot Size 7,405 Sqft
Acres 0.17
Lot Dimensions 0.00 x 0.00
Property Sub-Type Detached
Source BRIGHT
Property Description
Step inside to the main level, featuring a cozy fireplace, a bright white kitchen with timeless cabinetry, beautiful countertops, and a dining area that flows effortlessly to the rear deck through sliding glass doors. The outdoor living space is ideal for relaxing or entertaining, complete with a custom deck and gazebo within the privacy of a white vinyl-fenced yard.
Upstairs, a versatile loft-style bonus area offers the perfect flex space for a home office, playroom, or second living area. The primary suite boasts a generous walk-in closet and en-suite bath, while the convenient second-floor laundry room adds everyday ease. A thoughtfully designed mudroom, two-car garage, and solar panels for added efficiency round out this move-in-ready home.
Don't miss your chance to own this beautifully maintained property close to local amenities and commuter routes—schedule your private showing today!
Location
State PA
County Cumberland
Area Middlesex Twp (14421)
Zoning RESIDENTIAL
Rooms
Other Rooms Dining Room, Primary Bedroom, Bedroom 2, Bedroom 3, Bedroom 4, Kitchen, Family Room, Laundry, Loft, Office, Primary Bathroom, Full Bath, Half Bath
Basement Full, Poured Concrete, Sump Pump
Interior
Interior Features Combination Kitchen/Dining, Dining Area, Floor Plan - Open, Kitchen - Island, Pantry, Recessed Lighting, Upgraded Countertops, Walk-in Closet(s)
Hot Water Electric
Heating Forced Air
Cooling Central A/C
Fireplaces Number 1
Equipment Built-In Microwave, Built-In Range, Disposal, Exhaust Fan, Oven/Range - Gas, Water Heater
Fireplace Y
Window Features Double Pane,Low-E
Appliance Built-In Microwave, Built-In Range, Disposal, Exhaust Fan, Oven/Range - Gas, Water Heater
Heat Source Natural Gas
Exterior
Parking Features Garage - Front Entry
Garage Spaces 2.0
Water Access N
Accessibility 2+ Access Exits
Total Parking Spaces 2
Garage Y
Building
Story 2
Foundation Passive Radon Mitigation, Concrete Perimeter
Sewer Public Sewer
Water Public
Architectural Style Traditional
Level or Stories 2
Additional Building Above Grade, Below Grade
New Construction N
Schools
High Schools Cumberland Valley
School District Cumberland Valley
Others
Pets Allowed Y
HOA Fee Include Common Area Maintenance
Senior Community No
Tax ID 21-07-0465-179
Ownership Fee Simple
SqFt Source Assessor
Acceptable Financing Cash, Conventional, FHA, VA
Listing Terms Cash, Conventional, FHA, VA
Financing Cash,Conventional,FHA,VA
Special Listing Condition Standard
Pets Allowed Cats OK, Dogs OK





