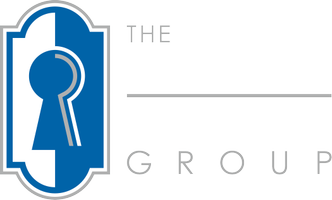6200 OLD CARLISLE ROAD RD Dover, PA 17315
UPDATED:
Key Details
Property Type Single Family Home
Sub Type Detached
Listing Status Coming Soon
Purchase Type For Sale
Square Footage 1,680 sqft
Price per Sqft $169
Subdivision Dover Twp
MLS Listing ID PAYK2082520
Style Colonial
Bedrooms 3
Full Baths 2
Half Baths 1
HOA Y/N N
Abv Grd Liv Area 1,680
Year Built 1883
Available Date 2025-07-02
Annual Tax Amount $4,586
Tax Year 2024
Lot Size 0.730 Acres
Acres 0.73
Property Sub-Type Detached
Source BRIGHT
Property Description
Welcome to 6200 Old Carlisle Road, a picturesque 3-bedroom, 2.5-bathroom home nestled in the heart of Dover, PA's tranquil suburbs. This delightful residence offers the perfect blend of cozy comfort and modern convenience.
Step inside and discover a warm and inviting living room featuring engineered wood floors, creating a seamless flow throughout the main living areas. The heart of this home is its spacious kitchen, designed for both everyday living and entertaining. It boasts ample cabinet space, sleek granite countertops, and brand-new stainless steel appliances, complete with a functional island perfect for meal preparation and casual dining.
Adding to the home's versatility, the first floor includes a convenient bedroom with a full en-suite bathroom, offering privacy and ease of access. A half bath is also located on the first floor for guests. Upstairs, you'll find two additional bedrooms and another full bath, along with an extra room ideal for a study or home office.
Outside, a large yard presents endless possibilities for outdoor enjoyment, from gardening to entertaining. This fantastic property is ideally located just minutes from local amenities, schools, and offers easy access to urban conveniences.
Don't miss the opportunity to make this charming suburban retreat your own. Schedule your showing today!
Location
State PA
County York
Area Dover Twp (15224)
Zoning RESIDENTIAL
Rooms
Basement Poured Concrete, Interior Access, Outside Entrance
Main Level Bedrooms 1
Interior
Interior Features Dining Area, Carpet, Entry Level Bedroom, Family Room Off Kitchen, Kitchen - Island, Wood Floors, Other
Hot Water Natural Gas
Heating Wall Unit, Heat Pump(s)
Cooling Ductless/Mini-Split
Flooring Luxury Vinyl Plank, Carpet, Engineered Wood, Other
Inclusions Gas Stove/Microwave/Dishwasher/Refrigerator
Equipment Built-In Microwave, Dishwasher, Oven/Range - Gas
Furnishings No
Fireplace N
Window Features Replacement
Appliance Built-In Microwave, Dishwasher, Oven/Range - Gas
Heat Source Electric
Laundry Hookup, Main Floor
Exterior
Garage Spaces 4.0
Utilities Available Natural Gas Available, Electric Available, Sewer Available, Water Available
Water Access N
Roof Type Architectural Shingle,Rubber,Metal,Other
Street Surface Black Top
Accessibility 2+ Access Exits
Road Frontage Boro/Township
Total Parking Spaces 4
Garage N
Building
Lot Description Rear Yard, Road Frontage
Story 2
Foundation Block, Brick/Mortar, Other
Sewer On Site Septic
Water Well
Architectural Style Colonial
Level or Stories 2
Additional Building Above Grade, Below Grade
Structure Type Dry Wall,Plaster Walls
New Construction N
Schools
School District Dover Area
Others
Senior Community No
Tax ID 24-000-LF-0160-00-00000
Ownership Fee Simple
SqFt Source Assessor
Acceptable Financing Cash, Conventional, FHA, VA
Listing Terms Cash, Conventional, FHA, VA
Financing Cash,Conventional,FHA,VA
Special Listing Condition Standard



