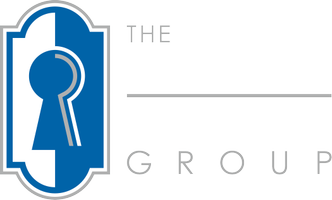508 5TH STREET Mount Gretna, PA 17064
OPEN HOUSE
Sun Jun 29, 1:00pm - 3:00pm
UPDATED:
Key Details
Property Type Single Family Home
Sub Type Detached
Listing Status Coming Soon
Purchase Type For Sale
Square Footage 1,026 sqft
Price per Sqft $291
Subdivision Campmeeting
MLS Listing ID PALN2021210
Style Cottage
Bedrooms 2
Full Baths 1
HOA Fees $3,251/ann
HOA Y/N Y
Abv Grd Liv Area 1,026
Year Built 1940
Available Date 2025-06-27
Annual Tax Amount $3,633
Tax Year 2025
Lot Size 1,307 Sqft
Acres 0.03
Property Sub-Type Detached
Source BRIGHT
Property Description
There is another deck with a brick patio off the kitchen in the back, perfect for a grill and maybe an herb garden. There is enclosed storage space for bicycles and the like beneath the cottage. And unlike many Campmeeting properties, this home includes a compact parking space with a power connection placed for hybrid electric vehicles.
This cottage sits in the middle of a beautiful, quiet street. It is walking distance from the Mt. Gretna Lake and Beach, The Jigger Shop, and the famous Gretna Theatre (the oldest continuously operating summer theatre in America). Have breakfast at the Porch & Pantry, or grab dinner and listen to live music at the the Mt. Gretna Hideaway, Quentin Tavern or the Bluebird Inn. People also love to fish and mountain bike along the Lebanon Valley Rail-Trail.
Mt. Gretna has miniature golf, a roller-skating rink, a library, playgrounds, tennis courts, and the Governor Dick trail system- more than 1,000 acres of forest featuring 16 miles of trails, a 66-foot-tall observation tower, and an Environmental Learning Center. Hersheypark is only 15 miles away and there are plenty of great golf courses surrounding the area.
This cottage is absolutely perfect for an artistic retreat, a toe-dip into retirement, an investment rental, or just a comfortable touchdown space for all that Gretna has to offer. Plan to see it yourself and you'll never want to leave.
Location
State PA
County Lebanon
Area West Cornwall Twp (13234)
Zoning RESIDENTIAL
Interior
Interior Features Breakfast Area, Ceiling Fan(s), Dining Area, Exposed Beams, Wood Floors
Hot Water Electric
Heating Baseboard - Electric
Cooling Ceiling Fan(s), Ductless/Mini-Split
Flooring Wood, Carpet
Fireplaces Number 1
Fireplaces Type Wood
Inclusions All appliances, all furniture and fixtures other than the sofa bed in the living room, the wood tv stand, and the small table in front of futon in the middle room upstairs. (All three are available for purchase)
Equipment Dishwasher, Dryer
Furnishings Yes
Fireplace Y
Appliance Dishwasher, Dryer
Heat Source Electric, Wood
Laundry Main Floor
Exterior
Exterior Feature Porch(es), Deck(s), Screened
Garage Spaces 1.0
Utilities Available Electric Available
Water Access N
View Trees/Woods
Roof Type Shingle
Accessibility None
Porch Porch(es), Deck(s), Screened
Total Parking Spaces 1
Garage N
Building
Lot Description Trees/Wooded
Story 2
Foundation Crawl Space
Sewer Public Sewer
Water Public
Architectural Style Cottage
Level or Stories 2
Additional Building Above Grade, Below Grade
New Construction N
Schools
Elementary Schools Cornwall
Middle Schools Cedar Crest
High Schools Cedar Crest
School District Cornwall-Lebanon
Others
Pets Allowed Y
HOA Fee Include Common Area Maintenance,Road Maintenance,Snow Removal,Trash,Water,Other
Senior Community No
Tax ID 34-2326234-335860-0000
Ownership Fee Simple
SqFt Source Assessor
Acceptable Financing Cash, Conventional
Listing Terms Cash, Conventional
Financing Cash,Conventional
Special Listing Condition Standard
Pets Allowed No Pet Restrictions





