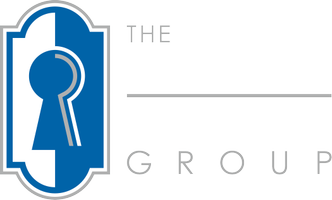262 COUNTRY RIDGE DR Red Lion, PA 17356
OPEN HOUSE
Sun Jun 29, 12:00pm - 2:00pm
UPDATED:
Key Details
Property Type Townhouse
Sub Type Interior Row/Townhouse
Listing Status Coming Soon
Purchase Type For Sale
Square Footage 2,340 sqft
Price per Sqft $108
Subdivision Biscayne Woods
MLS Listing ID PAYK2084668
Style Colonial,Traditional
Bedrooms 3
Full Baths 2
Half Baths 1
HOA Fees $180/ann
HOA Y/N Y
Abv Grd Liv Area 2,340
Year Built 2006
Available Date 2025-06-27
Annual Tax Amount $5,968
Tax Year 2024
Lot Size 3,202 Sqft
Acres 0.07
Property Sub-Type Interior Row/Townhouse
Source BRIGHT
Property Description
Welcome to this beautifully updated 3-bedroom, 2.5-bath townhome nestled in the desirable Biscayne Woods community! Located in the sought-after Dallastown School District, this spacious home offers the perfect blend of comfort, convenience, and modern updates.
Step inside to find a bright and inviting layout featuring a stunning kitchen with quartz countertops and brand new appliances. The large dining room opens to a brand new deck, perfect for enjoying your morning coffee or grilling up some dinner.
Upstairs, the vaulted ceiling in the primary suite creates an airy feel, complete with an en-suite bath and walk-in closet. On the upper level there are 2 additional bedrooms and a full bath.
The fully finished walk-out basement offers additional living space with access to a newly added patio and a fenced-in yard, great for relaxing or letting pets play safely.
This home also features a One-Year Home Warranty for complete Peace of Mind. And to top it off, the sellers recently put on a brand new roof and which comes with its own transferable warranty. Conveniently located just 15 minutes from I-83, not to mention nearby restaurants and shopping.
Don't miss your chance to own this move-in-ready gem. Be settled just in time for back-to-school!
Location
State PA
County York
Area York Twp (15254)
Zoning RESIDENTIAL ZONE
Rooms
Other Rooms Living Room
Basement Daylight, Full, Fully Finished, Garage Access, Front Entrance, Interior Access, Walkout Level, Windows
Interior
Interior Features Carpet, Ceiling Fan(s), Floor Plan - Open, Walk-in Closet(s), Bathroom - Tub Shower, Breakfast Area, Dining Area, Primary Bath(s), Upgraded Countertops
Hot Water 60+ Gallon Tank, Natural Gas
Heating Forced Air
Cooling Central A/C
Flooring Carpet, Laminate Plank
Inclusions Washer, Dryer, Refrigerator, Oven/Range, Built-in Microwave, Dishwasher
Equipment Oven/Range - Electric, Washer/Dryer Hookups Only, Built-In Microwave, Dishwasher, Dryer, Refrigerator, Washer
Fireplace N
Window Features Double Hung,Insulated
Appliance Oven/Range - Electric, Washer/Dryer Hookups Only, Built-In Microwave, Dishwasher, Dryer, Refrigerator, Washer
Heat Source Natural Gas
Laundry Basement
Exterior
Exterior Feature Deck(s), Patio(s)
Parking Features Garage - Front Entry
Garage Spaces 1.0
Fence Fully
Utilities Available Cable TV Available, Electric Available, Natural Gas Available, Phone Available, Sewer Available, Water Available
Water Access N
Roof Type Architectural Shingle
Street Surface Black Top
Accessibility None
Porch Deck(s), Patio(s)
Road Frontage Public
Attached Garage 1
Total Parking Spaces 1
Garage Y
Building
Lot Description Rear Yard
Story 3
Foundation Concrete Perimeter
Sewer Public Sewer
Water Public
Architectural Style Colonial, Traditional
Level or Stories 3
Additional Building Above Grade
Structure Type Dry Wall
New Construction N
Schools
Elementary Schools York Township
Middle Schools Dallastown Area
High Schools Dallastown Area
School District Dallastown Area
Others
HOA Fee Include Snow Removal,Lawn Care Front,Common Area Maintenance
Senior Community No
Tax ID 54-000-61-0222-00-00000
Ownership Fee Simple
SqFt Source Assessor
Acceptable Financing Cash, Conventional, VA, FHA
Listing Terms Cash, Conventional, VA, FHA
Financing Cash,Conventional,VA,FHA
Special Listing Condition Standard



