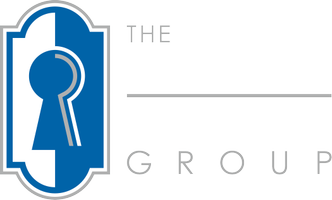2 FOREST TRL Fairfield, PA 17320
UPDATED:
Key Details
Property Type Single Family Home
Sub Type Detached
Listing Status Pending
Purchase Type For Sale
Square Footage 2,657 sqft
Price per Sqft $127
Subdivision Carroll Valley
MLS Listing ID PAAD2018378
Style A-Frame,Cabin/Lodge,Chalet
Bedrooms 4
Full Baths 3
HOA Y/N N
Abv Grd Liv Area 1,929
Year Built 1980
Annual Tax Amount $3,483
Tax Year 2024
Lot Size 0.460 Acres
Acres 0.46
Property Sub-Type Detached
Source BRIGHT
Property Description
Welcome to this stunning chalet-style retreat in the scenic community of Fairfield, PA—just minutes from Ski Liberty Resort and perfectly positioned for year-round enjoyment. Currently operating as a successful Airbnb, this beautifully updated 4-bedroom, 3-bathroom home offers the ideal blend of modern comfort, rustic charm, and investment potential. Completely move-in ready, the home boasts a long list of recent upgrades, including: newer flooring throughout, updated kitchen with newer appliances, fresh paint in every room, newer lighting and bathroom fixtures, newer washer and dryer, first-floor deck for outdoor entertaining, a cozy outdoor fireplace with stone pathway, fresh landscaping and a paved driveway
The main level features an open-concept living space, one spacious bedroom, and two full baths. Upstairs, you'll find two more bedrooms, while the fully finished lower level offers a second living area, fourth bedroom, and full bathroom—perfect for a private in-law suite or separate rental space. With plumbing already in place, there's even the option to add a second kitchen and create a multi-unit property.
Whether you're seeking a full-time residence, a profitable vacation rental, or a flexible dual-use investment, this chalet delivers endless possibilities.
Don't miss out on this rare find—schedule your private showing today and experience the lifestyle this special home offers!
Location
State PA
County Adams
Area Carroll Valley Boro (14343)
Zoning RESIDENTIAL
Rooms
Main Level Bedrooms 1
Interior
Interior Features 2nd Kitchen, Bathroom - Stall Shower, Bathroom - Tub Shower, Dining Area, Entry Level Bedroom, Family Room Off Kitchen, Floor Plan - Open, Kitchen - Galley, Stove - Wood
Hot Water Electric
Heating Baseboard - Electric
Cooling Ductless/Mini-Split
Fireplaces Number 2
Fireplaces Type Wood, Brick
Inclusions Stove, Refrigerator, Dishwasher, Washer, Dryer
Equipment Oven/Range - Electric, Refrigerator, Dishwasher, Microwave
Furnishings Yes
Fireplace Y
Appliance Oven/Range - Electric, Refrigerator, Dishwasher, Microwave
Heat Source Electric
Laundry Has Laundry, Washer In Unit, Dryer In Unit
Exterior
Exterior Feature Deck(s)
Water Access N
View Trees/Woods
Accessibility None
Porch Deck(s)
Garage N
Building
Lot Description Backs to Trees, Corner, Front Yard, Level
Story 3
Foundation Slab
Sewer On Site Septic
Water Public
Architectural Style A-Frame, Cabin/Lodge, Chalet
Level or Stories 3
Additional Building Above Grade, Below Grade
New Construction N
Schools
High Schools Fairfield Area
School District Fairfield Area
Others
Pets Allowed Y
Senior Community No
Tax ID 43017-0145---000
Ownership Fee Simple
SqFt Source Estimated
Acceptable Financing Cash, Conventional, FHA, USDA, VA
Listing Terms Cash, Conventional, FHA, USDA, VA
Financing Cash,Conventional,FHA,USDA,VA
Special Listing Condition Standard
Pets Allowed No Pet Restrictions





