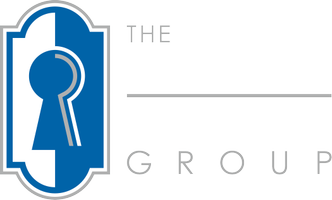3034 E MERIDIAN CMNS Mechanicsburg, PA 17055
UPDATED:
Key Details
Property Type Townhouse
Sub Type End of Row/Townhouse
Listing Status Pending
Purchase Type For Sale
Square Footage 1,755 sqft
Price per Sqft $170
Subdivision Towns At Meridian
MLS Listing ID PACB2043300
Style Traditional
Bedrooms 3
Full Baths 2
Half Baths 1
HOA Fees $143/mo
HOA Y/N Y
Abv Grd Liv Area 1,755
Year Built 2017
Available Date 2025-06-21
Annual Tax Amount $3,200
Tax Year 2024
Property Sub-Type End of Row/Townhouse
Source BRIGHT
Property Description
Upstairs, retreat to the private primary suite with ample closet space and a full bath. Two additional bedrooms—each with ceiling fans—share a full hall bath. A convenient linen closet is also located on the upper level, making everyday chores a breeze.
The entry level offers a large laundry room, under-stair storage, and access to the oversized side-entry 2-car garage with storage area. Additional highlights include efficient gas heat, central air, and tasteful finishes throughout.
Set in a walkable, sidewalk-lined community with a scenic walking path, this home offers low-maintenance living with the convenience of being close to major highways, shopping, dining, and all the amenities the West Shore has to offer. A wonderful place to call home!
Location
State PA
County Cumberland
Area Lower Allen Twp (14413)
Zoning RESIDENTIAL
Rooms
Other Rooms Dining Room, Primary Bedroom, Bedroom 2, Bedroom 3, Kitchen, Great Room, Laundry, Primary Bathroom
Interior
Interior Features Bathroom - Tub Shower, Ceiling Fan(s), Floor Plan - Open, Kitchen - Island, Wood Floors
Hot Water Electric
Heating Forced Air
Cooling Central A/C
Flooring Carpet, Hardwood
Equipment Dishwasher, Disposal, Oven/Range - Electric, Built-In Microwave
Fireplace N
Appliance Dishwasher, Disposal, Oven/Range - Electric, Built-In Microwave
Heat Source Natural Gas
Laundry Main Floor
Exterior
Parking Features Garage - Side Entry, Garage Door Opener
Garage Spaces 2.0
Amenities Available Jog/Walk Path, Common Grounds
Water Access N
Roof Type Composite
Accessibility None
Attached Garage 2
Total Parking Spaces 2
Garage Y
Building
Story 3
Foundation Slab
Sewer Public Sewer
Water Public
Architectural Style Traditional
Level or Stories 3
Additional Building Above Grade, Below Grade
Structure Type 9'+ Ceilings,Dry Wall
New Construction N
Schools
High Schools Cedar Cliff
School District West Shore
Others
Pets Allowed Y
HOA Fee Include Common Area Maintenance,Ext Bldg Maint,Lawn Maintenance,Snow Removal
Senior Community No
Tax ID 13-10-0256-090-U3034-E
Ownership Fee Simple
SqFt Source Estimated
Acceptable Financing Cash, Conventional, FHA, VA
Listing Terms Cash, Conventional, FHA, VA
Financing Cash,Conventional,FHA,VA
Special Listing Condition Standard
Pets Allowed No Pet Restrictions





