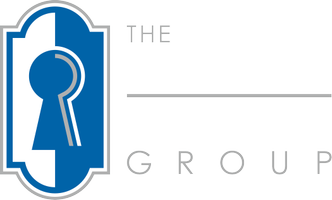528 NORTH ST Lancaster, PA 17602
UPDATED:
Key Details
Property Type Townhouse
Sub Type End of Row/Townhouse
Listing Status Active
Purchase Type For Sale
Square Footage 1,255 sqft
Price per Sqft $196
Subdivision Southeast Lancaster
MLS Listing ID PALA2071660
Style Traditional
Bedrooms 3
Full Baths 1
Half Baths 1
HOA Y/N N
Abv Grd Liv Area 1,255
Year Built 1900
Available Date 2025-06-20
Annual Tax Amount $2,105
Tax Year 2024
Lot Size 1,742 Sqft
Acres 0.04
Lot Dimensions 0.00 x 0.00
Property Sub-Type End of Row/Townhouse
Source BRIGHT
Property Description
The beautiful facade of this home draws you in! On the first floor, you'll love the bright, spacious living area which opens to the dining room, and features a convenient half bath with a custom built barn door. Moving on to the custom kitchen, you'll appreciate the stainless appliances, premium quartz countertops, tile backspalsh, undermount sink, abundant cabinetry, and a gas stove with a custom built range hood. On the second floor you'll find two roomy bedrooms with plenty of closet space, a convenient washer/dryer closet, as well as a gorgeous bathroom with a tiled tub/shower, double sink vanity, and premium finishes. On the 3rd floor, you'll find a sunny, south facing 20' x 15' 3rd bedroom, that could also be used as a wonderful office/studio space or just a cool hang out area. A spacious, unfinished basement completes the tour of the interior, affording plenty of space for all of your storage needs. Outside you'll find one of the best features of this wonderful home - a beautiful fenced grass yard and private patio space! Complete with mood-setting string lights, this will be a favorite spot to unwind at the end of a long day or to entertain weekend guests! Schedule your showing today before this wonderful home is gone! Welcome home!
Location
State PA
County Lancaster
Area Lancaster City (10533)
Zoning RESIDENTIAL
Direction South
Rooms
Other Rooms Living Room, Dining Room, Bedroom 2, Bedroom 3, Kitchen, Laundry, Bathroom 1, Primary Bathroom, Half Bath
Basement Full
Interior
Interior Features Combination Dining/Living, Floor Plan - Open, Upgraded Countertops
Hot Water Electric
Heating Forced Air
Cooling Central A/C
Flooring Vinyl
Inclusions Refrigerator, washer, dryer, mantle shelf in living room
Equipment Stainless Steel Appliances
Fireplace N
Window Features Double Hung,Double Pane
Appliance Stainless Steel Appliances
Heat Source Natural Gas
Laundry Upper Floor
Exterior
Fence Wood
Water Access N
View City
Roof Type Asphalt,Rubber
Accessibility 2+ Access Exits
Garage N
Building
Lot Description Level
Story 2.5
Foundation Stone
Sewer Public Sewer
Water Public
Architectural Style Traditional
Level or Stories 2.5
Additional Building Above Grade, Below Grade
Structure Type Dry Wall,Plaster Walls
New Construction N
Schools
School District School District Of Lancaster
Others
Senior Community No
Tax ID 337-72685-0-0000
Ownership Fee Simple
SqFt Source Assessor
Security Features Fire Detection System
Acceptable Financing Conventional, FHA, VA, Cash
Listing Terms Conventional, FHA, VA, Cash
Financing Conventional,FHA,VA,Cash
Special Listing Condition Standard





