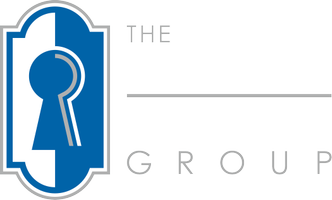6598 CARLISLE PIKE Mechanicsburg, PA 17050
UPDATED:
Key Details
Property Type Single Family Home
Sub Type Detached
Listing Status Coming Soon
Purchase Type For Sale
Square Footage 1,364 sqft
Price per Sqft $164
Subdivision None Available
MLS Listing ID PACB2043218
Style Traditional
Bedrooms 3
Full Baths 2
HOA Y/N N
Abv Grd Liv Area 1,364
Year Built 1870
Available Date 2025-07-05
Annual Tax Amount $1,859
Tax Year 2024
Lot Size 9,583 Sqft
Acres 0.22
Property Sub-Type Detached
Source BRIGHT
Property Description
Upstairs there is a full bath and 3 nicely sized bedrooms. The large primary bedroom has been completely remodeled with re-insulated walls & ceilings, warm recessed lighting, a heightened ceiling, a new framed out closet with a beautiful slider barn door, plus new flooring. There is a covered side porch which leads you out to a fenced backyard. Here you will find a patio with a fire pit. You are sure to enjoy the shade tree to help with the hot sun. In the back of the house, there is an oversized 2-car detached garage with newer garage doors & openers. The home also has a newer water heater, water pump, and water softener. Included are 2 window A/C units, a new washer & dryer. The kitchen refrigerator is negotiable. There is an Oversized 2 car garage located on the back of the property. Located right across the alley is a scenic farmer's field. This is a great property that has a lot to offer and is more private than you might think! Conveniently located close to many restaurants, shopping, and more! Don't miss this beautiful home as it will likely go quickly.
Location
State PA
County Cumberland
Area Silver Spring Twp (14438)
Zoning RESIDENTIAL
Rooms
Other Rooms Dining Room, Primary Bedroom, Bedroom 2, Kitchen, Family Room, Foyer, Bedroom 1, Laundry, Other, Full Bath
Basement Partial, Unfinished, Interior Access
Interior
Interior Features Attic, Bathroom - Tub Shower, Dining Area, Exposed Beams, Floor Plan - Traditional, Stove - Wood, Wood Floors
Hot Water Natural Gas
Heating Forced Air
Cooling Window Unit(s), Ceiling Fan(s)
Flooring Hardwood, Ceramic Tile, Laminate Plank
Inclusions 2 Window A/C Units located in the Living Room and Guest Room Washer, Dryer **Refrigerator is Negotiable
Equipment Dishwasher, Dryer - Electric, Stainless Steel Appliances, Stove, Washer
Furnishings No
Fireplace N
Window Features Double Hung
Appliance Dishwasher, Dryer - Electric, Stainless Steel Appliances, Stove, Washer
Heat Source Natural Gas
Laundry Main Floor
Exterior
Exterior Feature Porch(es), Patio(s)
Parking Features Garage - Rear Entry, Oversized
Garage Spaces 4.0
Fence Privacy, Wood
Water Access N
Roof Type Composite
Accessibility 2+ Access Exits
Porch Porch(es), Patio(s)
Total Parking Spaces 4
Garage Y
Building
Lot Description Rear Yard, Level
Story 2
Foundation Block, Stone
Sewer Public Sewer
Water Well
Architectural Style Traditional
Level or Stories 2
Additional Building Above Grade, Below Grade
Structure Type Dry Wall,Plaster Walls,Paneled Walls,Beamed Ceilings,High
New Construction N
Schools
High Schools Cumberland Valley
School District Cumberland Valley
Others
Senior Community No
Tax ID 38-18-1332-012
Ownership Fee Simple
SqFt Source Assessor
Acceptable Financing Cash, Conventional
Listing Terms Cash, Conventional
Financing Cash,Conventional
Special Listing Condition Standard





