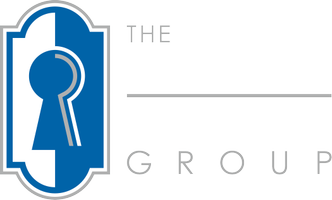324 WINNERS CIR #324 Red Lion, PA 17356
UPDATED:
Key Details
Property Type Condo
Sub Type Condo/Co-op
Listing Status Coming Soon
Purchase Type For Sale
Square Footage 2,126 sqft
Price per Sqft $136
Subdivision Equine Meadows
MLS Listing ID PAYK2084256
Style Raised Ranch/Rambler,Ranch/Rambler
Bedrooms 3
Full Baths 3
Condo Fees $272/mo
HOA Y/N N
Abv Grd Liv Area 1,426
Year Built 2005
Available Date 2025-06-19
Annual Tax Amount $5,849
Tax Year 2024
Property Sub-Type Condo/Co-op
Source BRIGHT
Property Description
Step inside to find a traditional floor plan with generous living spaces and plenty of natural light. The kitchen flows seamlessly into the dining and living areas, creating an ideal space for entertaining or relaxing at home.
Downstairs, the finished basement provides additional living space — perfect for a family room, home office, or guest suite.
Enjoy the outdoors from your private rear deck, which was redone with durable, low-maintenance composite materials in 2021 — perfect for morning coffee or evening gatherings.
Other notable updates include a recently inspected and serviced HVAC system, offering peace of mind and year-round comfort.
Nestled in a quiet, well-kept community with easy access to local amenities, parks, and transportation, this home is move-in ready and waiting for you to make it your own.
Don't miss this opportunity — schedule your private showing today!
Location
State PA
County York
Area York Twp (15254)
Zoning 113 R
Rooms
Basement Daylight, Full, Fully Finished
Main Level Bedrooms 2
Interior
Interior Features Bathroom - Tub Shower, Bathroom - Walk-In Shower, Carpet, Ceiling Fan(s), Combination Dining/Living, Entry Level Bedroom, Family Room Off Kitchen, Floor Plan - Traditional, Primary Bath(s), Walk-in Closet(s)
Hot Water Natural Gas
Cooling Central A/C
Flooring Carpet, Laminated
Fireplaces Number 1
Fireplaces Type Gas/Propane
Inclusions Washer, Dryer, Range, Microwave, Freezer in Garage
Fireplace Y
Heat Source Natural Gas
Exterior
Parking Features Garage Door Opener, Inside Access
Garage Spaces 4.0
Amenities Available Club House, Library, Common Grounds, Exercise Room, Swimming Pool
Water Access N
Roof Type Shingle
Accessibility Level Entry - Main
Attached Garage 2
Total Parking Spaces 4
Garage Y
Building
Story 2
Foundation Block
Sewer Public Sewer
Water Public
Architectural Style Raised Ranch/Rambler, Ranch/Rambler
Level or Stories 2
Additional Building Above Grade, Below Grade
New Construction N
Schools
School District Dallastown Area
Others
Pets Allowed Y
HOA Fee Include Common Area Maintenance,Ext Bldg Maint,Health Club,Lawn Maintenance,Pool(s),Recreation Facility,Snow Removal
Senior Community Yes
Age Restriction 55
Tax ID 54-000-HK-0002-00-C0324
Ownership Condominium
Acceptable Financing Cash, Conventional
Listing Terms Cash, Conventional
Financing Cash,Conventional
Special Listing Condition Standard
Pets Allowed Case by Case Basis



