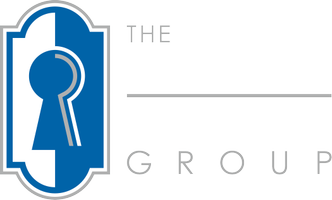74 ACKER RD Newport, PA 17074
UPDATED:
Key Details
Property Type Single Family Home
Sub Type Detached
Listing Status Pending
Purchase Type For Sale
Square Footage 2,703 sqft
Price per Sqft $142
Subdivision None Available
MLS Listing ID PAPY2007610
Style Traditional
Bedrooms 3
Full Baths 3
Half Baths 1
HOA Y/N N
Abv Grd Liv Area 1,953
Year Built 1989
Available Date 2025-06-13
Annual Tax Amount $4,801
Tax Year 2025
Lot Size 1.180 Acres
Acres 1.18
Property Sub-Type Detached
Source BRIGHT
Property Description
Step into the heart of the home where you'll find a bright kitchen with a fresh space ready for home-cooked meals and everyday gathering. The partially finished basement offers additional living space ideal for a playroom, home gym, or media room—plus plenty of room for storage.
Step outside and unwind by your private in-ground pool, perfect for warm-weather relaxation or hosting summer get-togethers. A durable metal roof adds lasting value and low maintenance. Located in a quiet setting yet within easy reach of local amenities, this property offers the perfect mix of comfort and convenience. Don't miss this one-of-a-kind opportunity!
Location
State PA
County Perry
Area Buffalo Twp (15030)
Zoning RESIDENTIAL
Rooms
Other Rooms Living Room, Dining Room, Primary Bedroom, Bedroom 2, Bedroom 3, Kitchen, Family Room, Breakfast Room, Laundry, Recreation Room, Storage Room, Primary Bathroom, Full Bath, Half Bath
Basement Full, Improved, Heated, Partially Finished
Interior
Hot Water Electric
Heating Heat Pump(s), Baseboard - Electric
Cooling Central A/C, Heat Pump(s)
Flooring Partially Carpeted, Vinyl
Fireplaces Number 1
Fireplaces Type Gas/Propane
Inclusions Stove, Microwave, Dishwasher, Washer and Dryer
Equipment Washer, Dryer, Stove, Built-In Microwave, Dishwasher
Fireplace Y
Window Features Wood Frame
Appliance Washer, Dryer, Stove, Built-In Microwave, Dishwasher
Heat Source Electric
Laundry Has Laundry, Upper Floor
Exterior
Exterior Feature Patio(s)
Parking Features Garage Door Opener, Garage - Front Entry
Garage Spaces 8.0
Fence Partially, Vinyl
Pool Vinyl, In Ground, Heated
Water Access N
Roof Type Metal
Accessibility None
Porch Patio(s)
Attached Garage 2
Total Parking Spaces 8
Garage Y
Building
Lot Description Cleared, Level, Private
Story 2
Foundation Permanent
Sewer On Site Septic
Water Well
Architectural Style Traditional
Level or Stories 2
Additional Building Above Grade, Below Grade
Structure Type Dry Wall
New Construction N
Schools
High Schools Newport
School District Newport
Others
Senior Community No
Tax ID 030-048.00-112.000
Ownership Fee Simple
SqFt Source Assessor
Acceptable Financing Cash, Conventional, FHA, VA
Listing Terms Cash, Conventional, FHA, VA
Financing Cash,Conventional,FHA,VA
Special Listing Condition Standard





