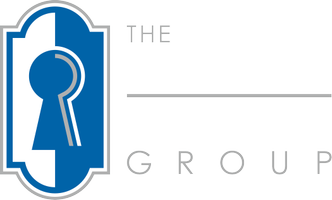2536 STOVERSTOWN RD Spring Grove, PA 17362
UPDATED:
Key Details
Property Type Single Family Home
Sub Type Detached
Listing Status Pending
Purchase Type For Sale
Square Footage 1,650 sqft
Price per Sqft $257
Subdivision Spring Grove
MLS Listing ID PAYK2083320
Style Colonial
Bedrooms 3
Full Baths 2
Half Baths 1
HOA Y/N N
Abv Grd Liv Area 1,650
Year Built 2023
Available Date 2025-06-07
Annual Tax Amount $6,014
Tax Year 2025
Lot Size 0.883 Acres
Acres 0.88
Property Sub-Type Detached
Source BRIGHT
Property Description
Upgrades and features galore:
- Chimney rough in preinstalled in the living room
- Baldwin brass hardware throughout for interior and exterior doors. Dead bolts for front, rear porch, walk out and garage entry door.
- Kichler lighting throughout inside and outside all LED lighting
- Hunter fans throughout house
- Lutron light switches throughout house. Dimmable switches for living room fan lights, dining and kitchen pendant lights, MB fan lights and MB bathroom vanity and shower light.
- Luton Caseta Wifi switches for front porch and garage scones. Living room and MB fans
- Kiddie Wifi ring integrated and interconnected smoke/CO2 sensor first floor.
- Ring security system with door sensors on front, rear porch, walk out and garage entry
- Ring security camera spot light over garage, porch and top rear of house
- Ring doorbell, with ring cameras first floor basement and garage
- Solar power with light and exhaust fan for shed along with the shed being placed on a concrete pad.
- Utility sink garage and laundry room.
- Upgraded 100 Series Anderson Windows.
- Upgraded ceilings for a smooth look vs buttered.
- Increased garage door height
- 4 Inch thick granite countertops
- Under the sink kitchen tilt out tray
- Built in outlets on kitchen island
- KitchenAid Appliances & garabage disposal
- High end Moen fixtures
- Lint Garden Stone bathroom tile in the primary bath
- Premium Dakota Bleach wood flooring
- Full basement walkout
- Additional rebar added for the footers of the foundation
- 10x12 Composite deck
- Customized walk-in closet
- Barn doors in owner's bedroom
- Custom landscaping
- Buried cable & transformer in place to be able to upgrade to 400 amps
- Secret secured room
- Installed patio with gazebo
- Additional parking pads/spaces added
- Custom laundry room
Location
State PA
County York
Area North Codorus Twp (15240)
Zoning RESIDENTIAL
Rooms
Basement Full
Interior
Hot Water Electric
Heating Forced Air
Cooling Central A/C
Flooring Carpet, Ceramic Tile, Luxury Vinyl Plank, Concrete
Inclusions washer, dryer, dishwasher, frig, stove, microwave, shed, gazebo
Equipment Built-In Microwave, Dishwasher, Dryer, Oven/Range - Electric, Washer, Refrigerator
Furnishings No
Fireplace N
Appliance Built-In Microwave, Dishwasher, Dryer, Oven/Range - Electric, Washer, Refrigerator
Heat Source Electric
Laundry Upper Floor
Exterior
Exterior Feature Deck(s), Porch(es)
Parking Features Garage - Side Entry
Garage Spaces 7.0
Water Access N
Roof Type Asphalt
Accessibility None
Porch Deck(s), Porch(es)
Attached Garage 2
Total Parking Spaces 7
Garage Y
Building
Story 2
Foundation Concrete Perimeter
Sewer Mound System
Water Well
Architectural Style Colonial
Level or Stories 2
Additional Building Above Grade, Below Grade
New Construction N
Schools
School District Spring Grove Area
Others
Senior Community No
Tax ID 40-000-FG-0012-W0-00000
Ownership Fee Simple
SqFt Source Assessor
Security Features Exterior Cameras
Acceptable Financing FHA, Cash, Conventional, USDA, VA
Listing Terms FHA, Cash, Conventional, USDA, VA
Financing FHA,Cash,Conventional,USDA,VA
Special Listing Condition Standard





