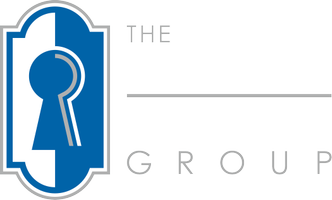101 CLARKS WAY Hummelstown, PA 17036
UPDATED:
Key Details
Property Type Single Family Home
Sub Type Detached
Listing Status Active
Purchase Type For Sale
Square Footage 3,360 sqft
Price per Sqft $200
Subdivision Estates Of Grandview
MLS Listing ID PADA2042728
Style Traditional
Bedrooms 4
Full Baths 2
Half Baths 1
HOA Fees $240/ann
HOA Y/N Y
Abv Grd Liv Area 2,710
Originating Board BRIGHT
Year Built 2019
Available Date 2025-04-22
Annual Tax Amount $9,871
Tax Year 2024
Lot Size 0.500 Acres
Acres 0.5
Property Sub-Type Detached
Property Description
Welcome to the final home built by Landmark Homes in the prestigious Grandview Estates, completed in 2019. This 4-bedroom, 2.5-bath beauty spans over 3,000 sq ft, including a finished basement, offering space, style, and comfort for the whole family.
Situated on a beautiful corner lot & the only home in the community with a charming wrap-around porch—perfect for morning coffee or evening unwinding
Upgraded siding materials for lasting curb appeal and durability
Privacy & Outdoor Enjoyment: Over two dozen privacy trees are already planted and maturing beautifully. A playset is included, making this backyard ready for fun.
Fully owned solar panels mean saying goodbye to summer electric bills.
Thoughtful Upgrades: Custom closets in all bedrooms. Finished basement with a stylish ceramic tile outline design—ideal for a home gym, theater, or playroom
Move-In Ready: The prep work is done, and the home is in pristine condition—just bring your vision and enjoy!
Don't Miss Out: Schedule your private tour today and claim this rare Grandview Estates gem before it's gone!
Location
State PA
County Dauphin
Area South Hanover Twp (14056)
Zoning RES
Rooms
Other Rooms Dining Room, Primary Bedroom, Bedroom 2, Bedroom 3, Bedroom 4, Kitchen, Family Room, Study, Mud Room, Primary Bathroom
Basement Full
Interior
Interior Features Breakfast Area, Built-Ins, Carpet, Family Room Off Kitchen, Floor Plan - Open, Kitchen - Eat-In, Kitchen - Island, Kitchen - Table Space, Upgraded Countertops, Wainscotting, Wood Floors
Hot Water Electric
Heating Forced Air
Cooling Central A/C
Flooring Wood, Carpet
Fireplaces Number 1
Fireplaces Type Gas/Propane
Inclusions Fridge, Washer & Dryer, Dishwasher, Basement Fridge
Equipment Built-In Microwave, Dishwasher, Oven/Range - Gas, Refrigerator, Washer, Dryer - Electric
Furnishings Partially
Fireplace Y
Appliance Built-In Microwave, Dishwasher, Oven/Range - Gas, Refrigerator, Washer, Dryer - Electric
Heat Source Natural Gas
Laundry Upper Floor, Has Laundry, Dryer In Unit, Washer In Unit
Exterior
Exterior Feature Patio(s), Porch(es)
Parking Features Built In, Garage - Side Entry, Inside Access
Garage Spaces 2.0
Utilities Available Natural Gas Available, Electric Available, Water Available
Water Access N
Roof Type Fiberglass
Accessibility 36\"+ wide Halls, Doors - Swing In, Level Entry - Main
Porch Patio(s), Porch(es)
Attached Garage 2
Total Parking Spaces 2
Garage Y
Building
Story 2
Foundation Concrete Perimeter
Sewer Public Sewer
Water Public
Architectural Style Traditional
Level or Stories 2
Additional Building Above Grade, Below Grade
Structure Type 9'+ Ceilings,Dry Wall
New Construction N
Schools
High Schools Lower Dauphin
School District Lower Dauphin
Others
Senior Community No
Tax ID 56-006-314-000-0000
Ownership Fee Simple
SqFt Source Estimated
Security Features Carbon Monoxide Detector(s),Smoke Detector,Electric Alarm,Exterior Cameras,Motion Detectors,Security System
Acceptable Financing Cash, Conventional, FHA, VA
Listing Terms Cash, Conventional, FHA, VA
Financing Cash,Conventional,FHA,VA
Special Listing Condition Standard





