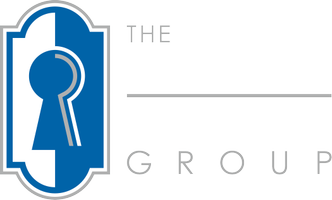826 BENT CREEK DR Lititz, PA 17543

UPDATED:
Key Details
Property Type Single Family Home
Sub Type Detached
Listing Status Active
Purchase Type For Sale
Square Footage 4,137 sqft
Price per Sqft $211
Subdivision Bent Creek
MLS Listing ID PALA2079118
Style Contemporary
Bedrooms 3
Full Baths 4
HOA Fees $510/qua
HOA Y/N Y
Abv Grd Liv Area 3,407
Year Built 1996
Annual Tax Amount $12,922
Tax Year 2025
Lot Size 0.360 Acres
Acres 0.36
Lot Dimensions 0.00 x 0.00
Property Sub-Type Detached
Source BRIGHT
Property Description
The main level features over 2,000 sq. ft. of elegant open space with soaring ceilings, expansive custom windows, multiple fireplaces, and sweeping views of the 16th tee box. The chef's kitchen impresses with built-in cabinetry, generous counter space, and a large island w/ hidden cooktop—perfect for entertaining. Work in style in the dedicated home office with custom built-ins, then unwind in the inviting wet bar complete with wine cooler.
Upstairs, the spacious primary suite showcases beautiful cork flooring, abundant natural light, and a private view of the serene rear patio. The luxurious ensuite bath offers a jetted soaking tub, walk-in shower, and dual vanities. Two additional bedrooms and another full bath complete the upper level.
The lower level provides exceptional bonus space including a cozy den with fireplace, second, massive wet bar, and full bath—ideal for guests or recreation. Step outside to a private outdoor retreat featuring an expansive patio and deck built around a mature shade tree, fire pit, tranquil waterfall fish pond, and lush, level yard.
Meticulously maintained with recent updates including a newer roof and HVAC, this home blends comfort, elegance, and timeless craftsmanship. Plus, life in Bent Creek goes beyond the walls of your home. The community enjoys a vibrant lifestyle with various membership options, like golf, tennis, and swimming.
Schedule your private showing today to experience this exceptional property firsthand!
Location
State PA
County Lancaster
Area Manheim Twp (10539)
Zoning RESIDENTIAL
Rooms
Other Rooms Living Room, Dining Room, Primary Bedroom, Sitting Room, Bedroom 2, Kitchen, Foyer, Bedroom 1, Great Room, Laundry, Loft, Office, Recreation Room, Storage Room, Bathroom 1, Bonus Room, Primary Bathroom, Full Bath
Basement Full, Partially Finished, Heated
Interior
Interior Features Attic, Bathroom - Jetted Tub, Bathroom - Walk-In Shower, Built-Ins, Carpet, Cedar Closet(s), Ceiling Fan(s), Chair Railings, Crown Moldings, Double/Dual Staircase, Floor Plan - Open, Kitchen - Island, Primary Bath(s), Recessed Lighting, Store/Office, Wainscotting, Walk-in Closet(s), Wet/Dry Bar, Window Treatments, Wine Storage, Wood Floors, Sound System
Hot Water Natural Gas
Heating Forced Air
Cooling Central A/C
Fireplaces Number 3
Fireplaces Type Double Sided, Gas/Propane, Mantel(s)
Equipment Cooktop, Dishwasher, Dryer - Front Loading, Extra Refrigerator/Freezer, Microwave, Refrigerator, Washer - Front Loading
Furnishings No
Fireplace Y
Window Features Screens
Appliance Cooktop, Dishwasher, Dryer - Front Loading, Extra Refrigerator/Freezer, Microwave, Refrigerator, Washer - Front Loading
Heat Source Natural Gas
Laundry Hookup, Main Floor
Exterior
Parking Features Additional Storage Area, Garage - Side Entry, Garage Door Opener, Oversized
Garage Spaces 6.0
Water Access N
View Garden/Lawn, Golf Course
Roof Type Shingle
Accessibility 2+ Access Exits
Attached Garage 2
Total Parking Spaces 6
Garage Y
Building
Story 2
Foundation Permanent
Above Ground Finished SqFt 3407
Sewer Public Sewer
Water Public
Architectural Style Contemporary
Level or Stories 2
Additional Building Above Grade, Below Grade
New Construction N
Schools
School District Manheim Township
Others
HOA Fee Include Water,Trash,Security Gate,Common Area Maintenance
Senior Community No
Tax ID 390-47039-0-0000
Ownership Fee Simple
SqFt Source 4137
Security Features Security System,Exterior Cameras
Acceptable Financing Cash, Conventional
Horse Property N
Listing Terms Cash, Conventional
Financing Cash,Conventional
Special Listing Condition Standard

GET MORE INFORMATION





